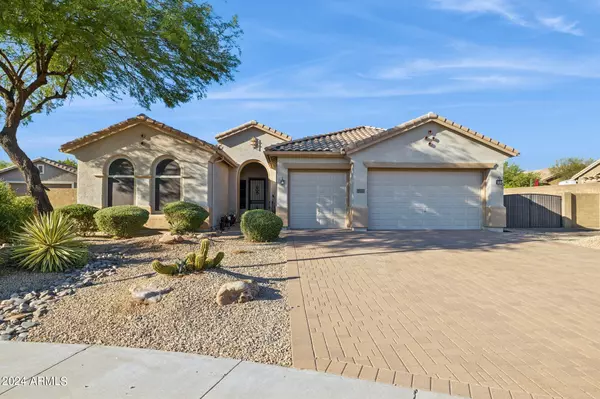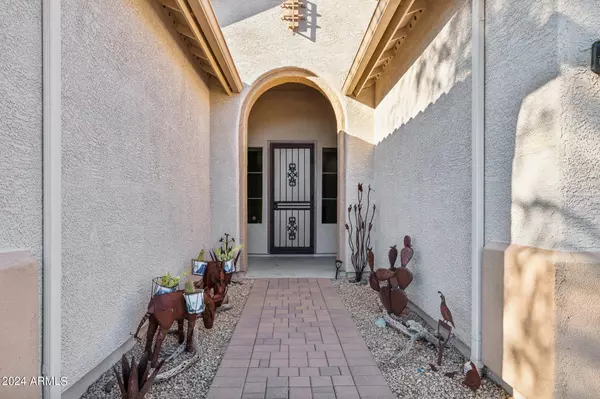4722 W SILVA Drive Phoenix, AZ 85087
UPDATED:
01/11/2025 02:01 AM
Key Details
Property Type Single Family Home
Sub Type Single Family - Detached
Listing Status Active Under Contract
Purchase Type For Sale
Square Footage 2,128 sqft
Price per Sqft $361
Subdivision Anthem Unit 81B
MLS Listing ID 6753676
Bedrooms 3
HOA Fees $289/qua
HOA Y/N Yes
Originating Board Arizona Regional Multiple Listing Service (ARMLS)
Year Built 2012
Annual Tax Amount $2,919
Tax Year 2024
Lot Size 0.359 Acres
Acres 0.36
Property Description
Location
State AZ
County Maricopa
Community Anthem Unit 81B
Direction Head W onto Circle Mountain Rd. Turn Right onto N 541st Ave. Turn Left onto W Carpenter Dr. Property is on your left.
Rooms
Other Rooms Great Room
Master Bedroom Split
Den/Bedroom Plus 3
Separate Den/Office N
Interior
Interior Features Eat-in Kitchen, Breakfast Bar, Soft Water Loop, Pantry, Double Vanity, Full Bth Master Bdrm, Separate Shwr & Tub, High Speed Internet
Heating Natural Gas
Cooling Refrigeration
Flooring Carpet, Tile
Fireplaces Number 1 Fireplace
Fireplaces Type 1 Fireplace, Exterior Fireplace
Fireplace Yes
SPA Above Ground
Laundry WshrDry HookUp Only
Exterior
Exterior Feature Covered Patio(s), Misting System, Patio, Built-in Barbecue
Parking Features Electric Door Opener, RV Access/Parking
Garage Spaces 3.0
Carport Spaces 3
Garage Description 3.0
Fence Block
Pool Solar Thermal Sys, Heated, Private
Community Features Community Spa Htd, Community Spa, Community Pool Htd, Community Pool, Racquetball, Playground, Biking/Walking Path, Clubhouse, Fitness Center
Amenities Available Management
Roof Type Tile
Private Pool Yes
Building
Lot Description Desert Back, Desert Front, Gravel/Stone Front, Gravel/Stone Back
Story 1
Builder Name Pulte
Sewer Public Sewer
Water City Water
Structure Type Covered Patio(s),Misting System,Patio,Built-in Barbecue
New Construction No
Schools
Elementary Schools New River Elementary School
Middle Schools Gavilan Peak Elementary
High Schools Boulder Creek High School
School District Deer Valley Unified District
Others
HOA Name Anthem Parkside
HOA Fee Include Maintenance Grounds
Senior Community No
Tax ID 202-22-944
Ownership Fee Simple
Acceptable Financing Conventional, VA Loan
Horse Property N
Listing Terms Conventional, VA Loan

Copyright 2025 Arizona Regional Multiple Listing Service, Inc. All rights reserved.




