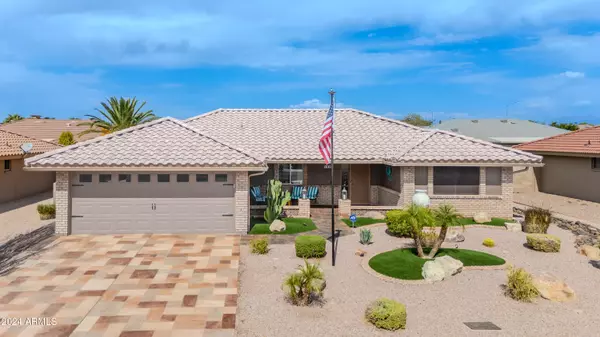11010 E LINDNER Avenue Mesa, AZ 85209
UPDATED:
Key Details
Sold Price $475,000
Property Type Single Family Home
Sub Type Single Family - Detached
Listing Status Sold
Purchase Type For Sale
Square Footage 1,660 sqft
Price per Sqft $286
Subdivision Sunland Springs Village Unit One Phase 2
MLS Listing ID 6775473
Sold Date 01/15/25
Bedrooms 2
HOA Fees $73/mo
HOA Y/N Yes
Originating Board Arizona Regional Multiple Listing Service (ARMLS)
Year Built 1999
Annual Tax Amount $2,039
Tax Year 2024
Lot Size 6,659 Sqft
Acres 0.15
Property Description
immaculately maintained 2-bedroom, 2-bathroom split floorplan residence, with an added den/office, offers 1,660 square feet of comfort and plenty of natural light. Recent upgrades include a new roof, water heater, driveway, and fresh interior/exterior paint. The fully landscaped front and back yards feature a new drip irrigation system for easy maintenance.
Enjoy an active lifestyle with access to exceptional amenities, including golf courses, a fitness center, swimming pool, a variety of social activities, and more. Don't miss your opportunity to see this home today!
Location
State AZ
County Maricopa
Community Sunland Springs Village Unit One Phase 2
Direction Heading East on E Baseline Rd from S Signal Butte Rd, Head South on S Springwood Blvd, Head West on E Kilarea Ave, Head North on S Lindenwood, Head West on E Lindner Ave, House is on North side.
Rooms
Master Bedroom Split
Den/Bedroom Plus 3
Separate Den/Office Y
Interior
Interior Features Breakfast Bar, No Interior Steps, Vaulted Ceiling(s), Pantry, Double Vanity, High Speed Internet, Granite Counters
Heating Electric
Cooling Ceiling Fan(s), Refrigeration
Flooring Carpet, Vinyl, Tile
Fireplaces Number No Fireplace
Fireplaces Type None
Fireplace No
Window Features Sunscreen(s),Dual Pane
SPA None
Exterior
Exterior Feature Covered Patio(s), Gazebo/Ramada
Parking Features Attch'd Gar Cabinets, Dir Entry frm Garage, Electric Door Opener
Garage Spaces 2.0
Garage Description 2.0
Fence Block
Pool None
Community Features Pickleball Court(s), Community Spa Htd, Community Pool Htd, Community Media Room, Golf, Tennis Court(s), Clubhouse, Fitness Center
Amenities Available Management, Rental OK (See Rmks), RV Parking
Roof Type Tile
Private Pool No
Building
Lot Description Desert Back, Desert Front, Gravel/Stone Front, Gravel/Stone Back, Synthetic Grass Frnt, Synthetic Grass Back, Auto Timer H2O Front, Auto Timer H2O Back
Story 1
Builder Name Unknown
Sewer Public Sewer
Water City Water
Structure Type Covered Patio(s),Gazebo/Ramada
New Construction No
Schools
Elementary Schools Augusta Ranch Elementary
Middle Schools Desert Ridge Jr. High
High Schools Desert Ridge High
School District Gilbert Unified District
Others
HOA Name Sunland Springs Vill
HOA Fee Include Maintenance Grounds
Senior Community No
Tax ID 304-01-141
Ownership Fee Simple
Acceptable Financing Conventional, FHA, VA Loan
Horse Property N
Listing Terms Conventional, FHA, VA Loan
Financing Conventional

Copyright 2025 Arizona Regional Multiple Listing Service, Inc. All rights reserved.
Bought with Compass




