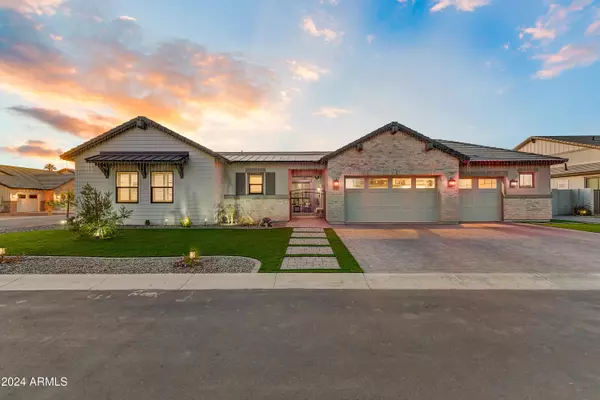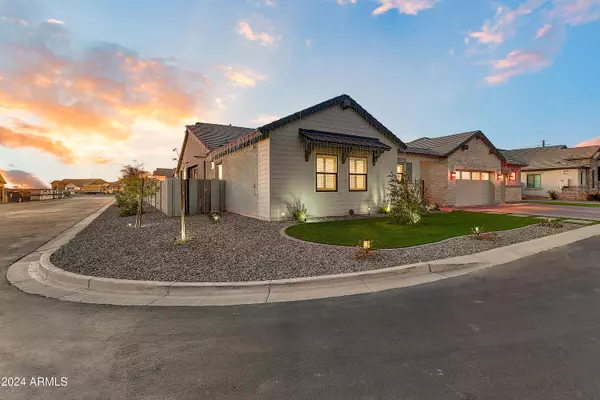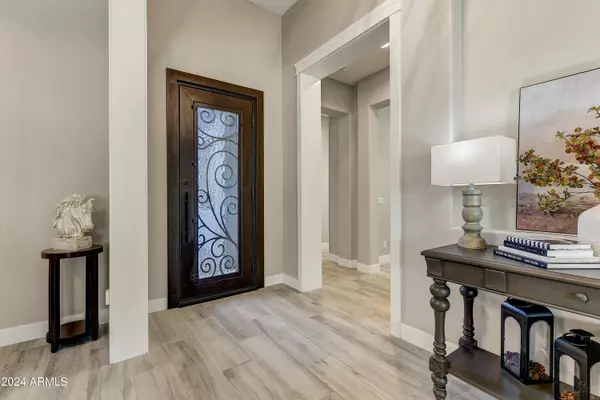2532 N Williams Street Mesa, AZ 85203
UPDATED:
01/02/2025 01:19 PM
Key Details
Property Type Single Family Home
Sub Type Single Family - Detached
Listing Status Active
Purchase Type For Sale
Square Footage 3,564 sqft
Price per Sqft $469
Subdivision Overlook At Forest Knoll
MLS Listing ID 6791226
Bedrooms 4
HOA Fees $150/mo
HOA Y/N Yes
Originating Board Arizona Regional Multiple Listing Service (ARMLS)
Year Built 2023
Annual Tax Amount $5,120
Tax Year 2024
Lot Size 0.368 Acres
Acres 0.37
Property Description
This resort lifestyle home features custom shutters throughout and three Ramadas; one with a cascading waterfall into the refreshing 15x30 pool. This backyard oasis also entertains a putting green.This is the perfect place to host parties and family fun. Escape to the " She Shed" or potential " Man Cave/shop". Let your imagination run wild with this additional structure!
Situated less than a mile from the 202, it is close to Hohokam Stadium, just a few miles from Sloan Park and Mesa Riverview, and only 14 miles from Phoenix Sky Harbor Airport
Location
State AZ
County Maricopa
Community Overlook At Forest Knoll
Direction West on McKellips, Right on Harris, enter community at the end and follow thru to the right.
Rooms
Other Rooms Separate Workshop, Great Room
Master Bedroom Split
Den/Bedroom Plus 5
Separate Den/Office Y
Interior
Interior Features Eat-in Kitchen, 9+ Flat Ceilings, No Interior Steps, Vaulted Ceiling(s), Kitchen Island, Pantry, 2 Master Baths, Double Vanity, Full Bth Master Bdrm, Separate Shwr & Tub
Heating Natural Gas
Cooling Ceiling Fan(s), Programmable Thmstat, Refrigeration
Flooring Tile
Fireplaces Number 1 Fireplace
Fireplaces Type 1 Fireplace, Living Room
Fireplace Yes
Window Features Dual Pane
SPA None
Exterior
Exterior Feature Covered Patio(s), Gazebo/Ramada, Private Street(s), Private Yard
Parking Features Electric Door Opener, RV Gate
Garage Spaces 3.5
Garage Description 3.5
Fence Block
Pool Variable Speed Pump, Fenced, Private
Community Features Gated Community
Roof Type Tile,Metal
Private Pool Yes
Building
Lot Description Sprinklers In Rear, Sprinklers In Front, Corner Lot, Desert Back, Desert Front, Dirt Front, Dirt Back, Synthetic Grass Frnt, Synthetic Grass Back
Story 1
Builder Name Providence Homes
Sewer Sewer in & Cnctd, Public Sewer
Water City Water
Structure Type Covered Patio(s),Gazebo/Ramada,Private Street(s),Private Yard
New Construction No
Schools
Elementary Schools Hermosa Vista Elementary School
Middle Schools East Valley Academy
High Schools Mountain View High School
School District Mesa Unified District
Others
HOA Name Overlook
HOA Fee Include Maintenance Grounds
Senior Community No
Tax ID 136-04-150
Ownership Fee Simple
Acceptable Financing Conventional, VA Loan
Horse Property N
Listing Terms Conventional, VA Loan

Copyright 2025 Arizona Regional Multiple Listing Service, Inc. All rights reserved.




