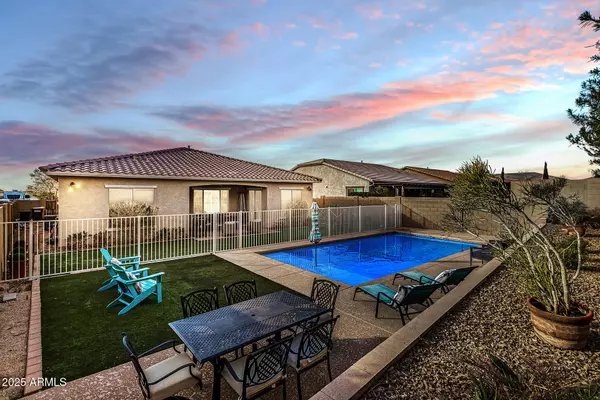25891 N 104TH Drive Peoria, AZ 85383
UPDATED:
01/10/2025 11:10 PM
Key Details
Property Type Single Family Home
Sub Type Single Family - Detached
Listing Status Active
Purchase Type For Sale
Square Footage 2,613 sqft
Price per Sqft $286
Subdivision Tierra Del Rio Parcel 10A Replat
MLS Listing ID 6802604
Style Ranch
Bedrooms 5
HOA Fees $192/qua
HOA Y/N Yes
Originating Board Arizona Regional Multiple Listing Service (ARMLS)
Year Built 2017
Annual Tax Amount $2,601
Tax Year 2024
Lot Size 9,824 Sqft
Acres 0.23
Property Description
Location
State AZ
County Maricopa
Community Tierra Del Rio Parcel 10A Replat
Direction West on Happy Valley, turn Right onto Tierra Del Rio Blvd, Right onto El Cortez, Continue up the hill it turns into 103rd Dr, Left onto Yearling, Right onto 104th Dr. Beauty on private quiet street!
Rooms
Other Rooms Great Room
Master Bedroom Split
Den/Bedroom Plus 6
Separate Den/Office Y
Interior
Interior Features Eat-in Kitchen, Breakfast Bar, 9+ Flat Ceilings, No Interior Steps, Soft Water Loop, Kitchen Island, Pantry, Double Vanity, Full Bth Master Bdrm, Separate Shwr & Tub, High Speed Internet
Heating Natural Gas
Cooling Ceiling Fan(s), Refrigeration
Flooring Carpet, Tile
Fireplaces Number No Fireplace
Fireplaces Type None
Fireplace No
Window Features Sunscreen(s),Dual Pane
SPA None
Laundry WshrDry HookUp Only
Exterior
Exterior Feature Covered Patio(s), Patio, Private Yard
Parking Features Dir Entry frm Garage, Electric Door Opener, Extnded Lngth Garage, RV Gate, Tandem
Garage Spaces 3.0
Garage Description 3.0
Fence Block
Pool Variable Speed Pump, Fenced, Private
Community Features Playground, Biking/Walking Path
Amenities Available Management
Roof Type Tile
Private Pool Yes
Building
Lot Description Sprinklers In Rear, Sprinklers In Front, Desert Back, Desert Front, Gravel/Stone Front, Gravel/Stone Back, Synthetic Grass Frnt, Synthetic Grass Back
Story 1
Builder Name Gehan Homes
Sewer Public Sewer
Water City Water
Architectural Style Ranch
Structure Type Covered Patio(s),Patio,Private Yard
New Construction No
Schools
Elementary Schools Parkridge Elementary
Middle Schools Parkridge Elementary
High Schools Sunrise Mountain High School
School District Peoria Unified School District
Others
HOA Name Tierra del Rio
HOA Fee Include Maintenance Grounds
Senior Community No
Tax ID 201-30-310
Ownership Fee Simple
Acceptable Financing Conventional, FHA, VA Loan
Horse Property N
Listing Terms Conventional, FHA, VA Loan

Copyright 2025 Arizona Regional Multiple Listing Service, Inc. All rights reserved.




