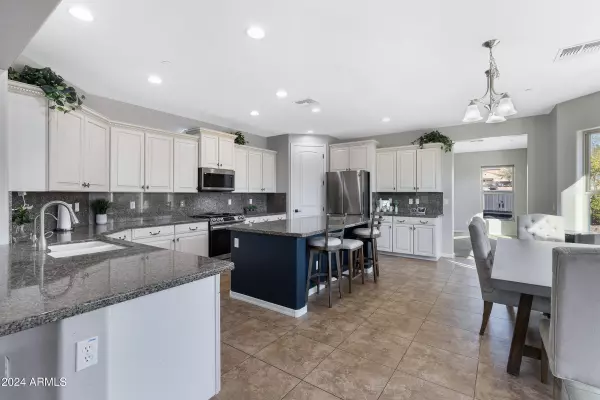31271 N 133RD Drive Peoria, AZ 85383
UPDATED:
01/10/2025 08:01 PM
Key Details
Property Type Single Family Home
Sub Type Single Family - Detached
Listing Status Active
Purchase Type For Sale
Square Footage 4,299 sqft
Price per Sqft $209
Subdivision Vistancia Village A Parcel G5 Replat
MLS Listing ID 6800442
Style Santa Barbara/Tuscan
Bedrooms 4
HOA Fees $423/qua
HOA Y/N Yes
Originating Board Arizona Regional Multiple Listing Service (ARMLS)
Year Built 2013
Annual Tax Amount $4,969
Tax Year 2023
Lot Size 0.318 Acres
Acres 0.32
Property Description
As you step through the front door, you're greeted by vaulted ceilings that soar above, filling the space with light and warmth. The heart of the home is an expansive, open kitchen, a chef's dream with its granite countertops, upgraded white cabinets, and a generous view of the stunning backyard through large, sunlit windows. Beyond the kitchen, the home's open floor plan invites exploration, with a seamless flow that feels both spacious and intimate.
Upstairs, the main bedroom offers a serene retreat, perfectly positioned for privacy away from the remaining bedrooms. A large loft connects the secondary bedrooms, each boasting windows that frame the picturesque mountain scenery. It's a layout that balances connection and solitude, ideal for a growing family.
Step outside, and you'll discover a backyard oasis that rivals any resort. Travertine pavers lead to a built-in outdoor kitchen, four glowing gas fire pits, and a spectacular pool complete with a rockslide and cascading waterfall. Amidst the lush landscaping, a garden brims with peach, lemon, and orange trees, adding a sweet touch to this outdoor paradise. With no neighboring homes to obstruct the view, the yard feels like your own private haven, perfect for both quiet mornings and lively gatherings.
The home's corner lot location offers more than just views. An extended driveway provides parking for up to six vehicles, alongside a 3-car garage and a double-gated area for extra convenience. With pre-wired security for front, side, and backyard cameras, peace of mind comes standard.
Located just steps from the elementary school and with the high school bus stop conveniently across the street, this home is as practical as it is beautiful. The Village at Vistancia HOA adds even more value with community pools, a fitness center, recreational spaces, and events that bring neighbors together.
For those seeking a pet-friendly, neighborly community with endless biking and walking trails, this home is the perfect fit. Here, you can wake up to the sunrise, unwind by the fire, and create memories in a space that feels like it was designed just for you.
Location
State AZ
County Maricopa
Community Vistancia Village A Parcel G5 Replat
Direction left on Lone Mountain Pkwy, right on N. Westland Rd, left on W. Creosote, left on N. 133rd Dr to home on left side of street
Rooms
Other Rooms Loft, Great Room, Family Room
Master Bedroom Upstairs
Den/Bedroom Plus 6
Separate Den/Office Y
Interior
Interior Features Upstairs, Eat-in Kitchen, Breakfast Bar, 9+ Flat Ceilings, Soft Water Loop, Vaulted Ceiling(s), Kitchen Island, Double Vanity, Full Bth Master Bdrm, Separate Shwr & Tub, High Speed Internet, Granite Counters
Heating Natural Gas
Cooling Ceiling Fan(s), Programmable Thmstat, Refrigeration
Flooring Carpet, Tile
Fireplaces Type Exterior Fireplace, Fire Pit
Fireplace Yes
SPA Heated,Private
Laundry WshrDry HookUp Only
Exterior
Exterior Feature Covered Patio(s), Built-in Barbecue
Parking Features Dir Entry frm Garage, Electric Door Opener, RV Gate
Garage Spaces 3.0
Garage Description 3.0
Fence Block
Pool Heated, Private
Community Features Gated Community, Community Pool Htd, Community Pool, Golf, Tennis Court(s), Playground, Biking/Walking Path, Clubhouse, Fitness Center
Amenities Available Management
View Mountain(s)
Roof Type Tile
Private Pool Yes
Building
Lot Description Corner Lot, Desert Back, Desert Front, Synthetic Grass Back
Story 2
Builder Name Meritage Homes
Sewer Public Sewer
Water City Water
Architectural Style Santa Barbara/Tuscan
Structure Type Covered Patio(s),Built-in Barbecue
New Construction No
Schools
Elementary Schools Lake Pleasant Elementary
Middle Schools Lake Pleasant Elementary
High Schools Liberty High School
School District Peoria Unified School District
Others
HOA Name Vistancia Village A
HOA Fee Include Maintenance Grounds
Senior Community No
Tax ID 510-02-602
Ownership Fee Simple
Acceptable Financing Conventional, 1031 Exchange, VA Loan
Horse Property N
Listing Terms Conventional, 1031 Exchange, VA Loan

Copyright 2025 Arizona Regional Multiple Listing Service, Inc. All rights reserved.




