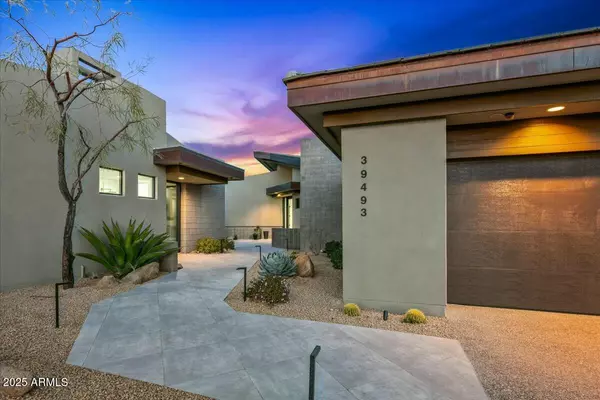39493 N 107TH Way Scottsdale, AZ 85262
OPEN HOUSE
Sat Feb 22, 2:00pm - 5:00pm
UPDATED:
02/21/2025 08:24 PM
Key Details
Property Type Single Family Home
Sub Type Single Family - Detached
Listing Status Active
Purchase Type For Sale
Square Footage 3,522 sqft
Price per Sqft $979
Subdivision Desert Mountain
MLS Listing ID 6805284
Style Contemporary
Bedrooms 4
HOA Fees $1,921
HOA Y/N Yes
Originating Board Arizona Regional Multiple Listing Service (ARMLS)
Year Built 1998
Annual Tax Amount $4,986
Tax Year 2024
Lot Size 0.382 Acres
Acres 0.38
Property Sub-Type Single Family - Detached
Property Description
A beautiful modern chef's kitchen, with large picture windows overlooking the mountains and natural open space, with sleek quartz countertops and top-of-the-line SubZero and Wolf appliances make cooking and entertaining a delight. The open-concept design flows effortlessly into the living and dining areas, showcasing refined finishes and modern elegance at every turn. This thoughtfully remodeled home features incredible finishes that elevate both style and function. Engineered hardwood and tile floors flow seamlessly throughout, complementing the sleek quartz countertops that define the modern kitchen and bathrooms. The outdoor space has been transformed into a contemporary retreat, perfect for relaxation or entertaining. Every detail has been carefully chosen to create a home that is as beautiful as it is inviting.
Outdoors, an extended patio creates an inviting space to unwind, complete with a built-in-BBQ, sparkling pool, relaxing spa, and plenty of room for hosting under the desert sky. Whether enjoying quiet mornings with coffee or vibrant evenings with friends, the outdoor experience is unparalleled.
This home is more than a residence; it's a lifestyle of tranquility and sophistication in one of Scottsdale's most coveted communities. Come see what makes this property so extraordinary!
The Desert Mountain club offers 7 golf courses, dining, pickleball, bocce ball, tennis, 20 miles of private hiking and so much more. Desert Mountain Club membership requires a minimum 30 day application and approval process. Please reach out to Desert Mountain membership for inquiries.
Additional photos and video coming soon. Final touches are being completed but this home is ready to show. Reach out to schedule a showing.
Location
State AZ
County Maricopa
Community Desert Mountain
Direction East on Cave Creek Rd to Desert Mountain Parkway North to guard gate.
Rooms
Other Rooms Guest Qtrs-Sep Entrn, Great Room
Guest Accommodations 550.0
Master Bedroom Split
Den/Bedroom Plus 4
Separate Den/Office N
Interior
Interior Features Eat-in Kitchen, Breakfast Bar, 9+ Flat Ceilings, Drink Wtr Filter Sys, Fire Sprinklers, No Interior Steps, Vaulted Ceiling(s), Kitchen Island, Double Vanity, Full Bth Master Bdrm, High Speed Internet, Granite Counters
Heating Natural Gas
Cooling Ceiling Fan(s), Refrigeration
Flooring Tile, Wood
Fireplaces Type Other (See Remarks), 3+ Fireplace, Family Room, Master Bedroom, Gas
Fireplace Yes
Window Features Dual Pane
SPA Heated,Private
Exterior
Exterior Feature Covered Patio(s), Patio, Private Yard, Built-in Barbecue, Separate Guest House
Parking Features Electric Door Opener
Garage Spaces 2.0
Garage Description 2.0
Fence See Remarks, Other, Block, Wrought Iron
Pool Heated, Private
Community Features Gated Community, Pickleball Court(s), Community Spa Htd, Community Spa, Community Pool Htd, Community Pool, Guarded Entry, Golf, Tennis Court(s), Biking/Walking Path, Clubhouse
Amenities Available Management
View Mountain(s)
Roof Type Built-Up
Accessibility Zero-Grade Entry
Private Pool Yes
Building
Lot Description Sprinklers In Rear, Sprinklers In Front, Desert Back, Desert Front, On Golf Course
Story 1
Builder Name Price Woods
Sewer Public Sewer
Water City Water
Architectural Style Contemporary
Structure Type Covered Patio(s),Patio,Private Yard,Built-in Barbecue, Separate Guest House
New Construction No
Schools
Elementary Schools Black Mountain Elementary School
Middle Schools Sonoran Trails Middle School
High Schools Cactus Shadows High School
School District Cave Creek Unified District
Others
HOA Name DM HOA
HOA Fee Include Maintenance Grounds,Street Maint
Senior Community No
Tax ID 219-56-847
Ownership Fee Simple
Acceptable Financing Conventional, Trade
Horse Property N
Listing Terms Conventional, Trade

Copyright 2025 Arizona Regional Multiple Listing Service, Inc. All rights reserved.




