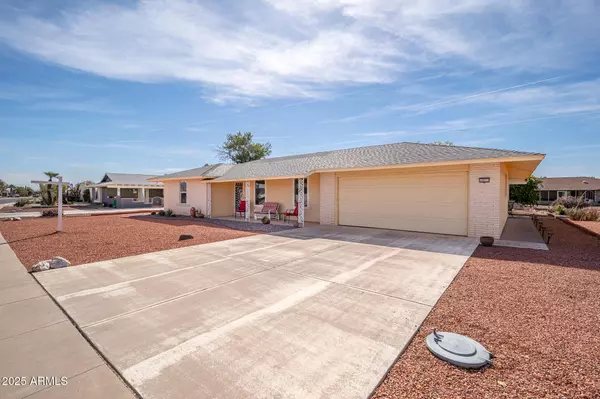10511 W Edgewood Drive Sun City, AZ 85351
UPDATED:
02/22/2025 06:04 PM
Key Details
Property Type Single Family Home
Sub Type Single Family - Detached
Listing Status Active
Purchase Type For Sale
Square Footage 1,494 sqft
Price per Sqft $240
Subdivision Sun City 30
MLS Listing ID 6824914
Style Ranch
Bedrooms 2
HOA Fees $675/ann
HOA Y/N Yes
Originating Board Arizona Regional Multiple Listing Service (ARMLS)
Year Built 1972
Annual Tax Amount $1,276
Tax Year 2024
Lot Size 8,929 Sqft
Acres 0.21
Property Sub-Type Single Family - Detached
Property Description
LARGE DOUBLE GARAGE WITH STORAGE. PLATINUM HOME WARRANTY INCLUDED!
Location
State AZ
County Maricopa
Community Sun City 30
Direction FROM N. DEL WEBB BLVD. GO EAST ON W. EDGEWOOD DR. TO HOME ON YOUR RIGHT.
Rooms
Other Rooms Family Room, Arizona RoomLanai
Den/Bedroom Plus 2
Separate Den/Office N
Interior
Interior Features Eat-in Kitchen, No Interior Steps, Pantry, 3/4 Bath Master Bdrm, High Speed Internet, Granite Counters
Heating Electric
Cooling Ceiling Fan(s), Refrigeration
Flooring Carpet, Tile
Fireplaces Number No Fireplace
Fireplaces Type None
Fireplace No
Window Features Dual Pane
SPA None
Exterior
Exterior Feature Covered Patio(s), Private Yard
Garage Spaces 2.0
Garage Description 2.0
Fence None
Pool None
Community Features Pickleball Court(s), Community Spa Htd, Community Spa, Community Pool Htd, Community Pool, Community Media Room, Golf, Tennis Court(s), Racquetball, Biking/Walking Path, Clubhouse, Fitness Center
Amenities Available Rental OK (See Rmks)
Roof Type Composition
Private Pool No
Building
Lot Description Gravel/Stone Front, Gravel/Stone Back
Story 1
Builder Name Del Webb
Sewer Private Sewer
Water Pvt Water Company
Architectural Style Ranch
Structure Type Covered Patio(s),Private Yard
New Construction No
Schools
Elementary Schools Adult
Middle Schools Adult
High Schools Adult
School District Adult
Others
HOA Name SCHOA
HOA Fee Include No Fees
Senior Community Yes
Tax ID 200-92-214
Ownership Fee Simple
Acceptable Financing Conventional
Horse Property N
Listing Terms Conventional
Special Listing Condition Age Restricted (See Remarks), FIRPTA may apply
Virtual Tour https://mls.kuu.la/share/collection/7b17X?fs=1&vr=1&sd=1&initload=0&thumbs=1

Copyright 2025 Arizona Regional Multiple Listing Service, Inc. All rights reserved.




