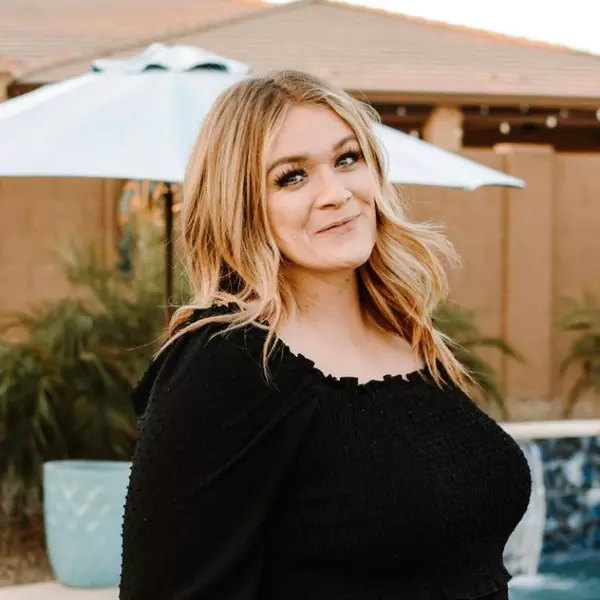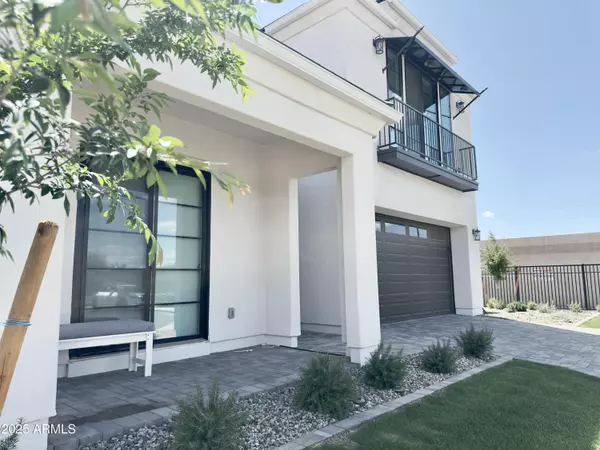2725 E Derringer Court Gilbert, AZ 85297

UPDATED:
Key Details
Property Type Single Family Home
Sub Type Single Family Residence
Listing Status Active
Purchase Type For Sale
Square Footage 3,565 sqft
Price per Sqft $364
Subdivision Villas At Somerset
MLS Listing ID 6848315
Style Contemporary
Bedrooms 3
HOA Fees $622/mo
HOA Y/N Yes
Year Built 2024
Annual Tax Amount $300
Tax Year 2024
Lot Size 6,446 Sqft
Acres 0.15
Property Sub-Type Single Family Residence
Source Arizona Regional Multiple Listing Service (ARMLS)
Property Description
Location
State AZ
County Maricopa
Community Villas At Somerset
Area Maricopa
Rooms
Other Rooms Loft, Great Room
Master Bedroom Downstairs
Den/Bedroom Plus 5
Separate Den/Office Y
Interior
Interior Features High Speed Internet, Granite Counters, Double Vanity, Master Downstairs, Vaulted Ceiling(s), Kitchen Island, Pantry, Full Bth Master Bdrm, Separate Shwr & Tub
Heating Natural Gas, Ceiling
Cooling Central Air, Ceiling Fan(s), Programmable Thmstat
Flooring Laminate, Tile
Fireplace No
Window Features Dual Pane,Mechanical Sun Shds,Vinyl Frame
Appliance Gas Cooktop
SPA None
Exterior
Exterior Feature Playground, Private Pickleball Court(s), Private Street(s)
Parking Features Garage Door Opener
Garage Spaces 3.0
Garage Description 3.0
Fence None
Pool None
Community Features Pickleball, Gated, Community Spa, Community Spa Htd, Community Media Room, Playground
Utilities Available SRP
Roof Type Tile
Accessibility Bath Roll-In Shower
Porch Covered Patio(s), Patio
Total Parking Spaces 3
Private Pool No
Building
Lot Description Borders Common Area, North/South Exposure, Sprinklers In Front, Corner Lot, Grass Front, Synthetic Grass Back, Auto Timer H2O Front, Auto Timer H2O Back
Story 2
Builder Name Capital West
Sewer Sewer in & Cnctd, Public Sewer
Water City Water
Architectural Style Contemporary
Structure Type Playground,Private Pickleball Court(s),Private Street(s)
New Construction Yes
Schools
Elementary Schools San Tan Elementary
Middle Schools Sossaman Middle School
High Schools Higley High School
School District Higley Unified School District
Others
HOA Name Somerset HOA
HOA Fee Include Front Yard Maint
Senior Community No
Tax ID 304-52-971
Ownership Fee Simple
Acceptable Financing Cash, Conventional, VA Loan
Horse Property N
Disclosures Seller Discl Avail
Possession Close Of Escrow
Listing Terms Cash, Conventional, VA Loan

Copyright 2025 Arizona Regional Multiple Listing Service, Inc. All rights reserved.
GET MORE INFORMATION





