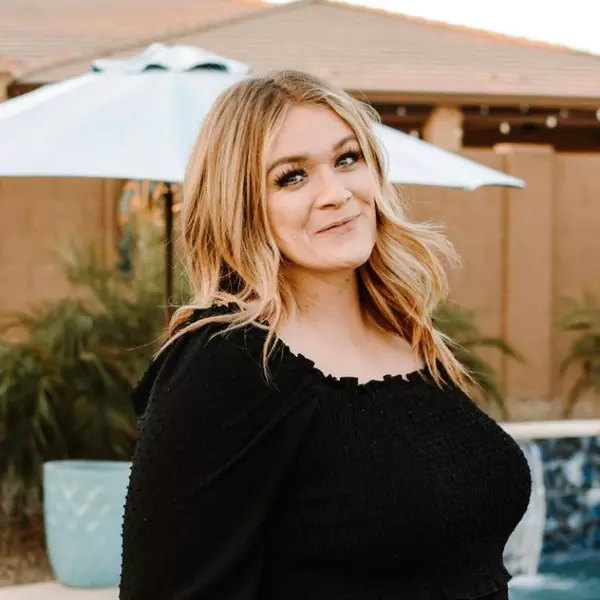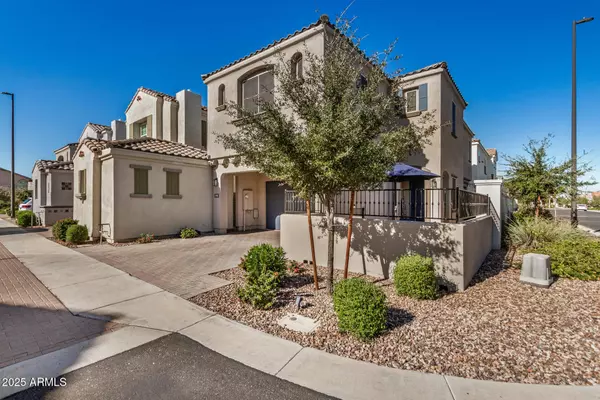1498 E DUBLIN Street Gilbert, AZ 85295

UPDATED:
Key Details
Property Type Single Family Home
Sub Type Single Family Residence
Listing Status Active
Purchase Type For Sale
Square Footage 2,157 sqft
Price per Sqft $254
Subdivision Andalucia Villas Amd
MLS Listing ID 6917487
Bedrooms 4
HOA Fees $120/mo
HOA Y/N Yes
Year Built 2021
Annual Tax Amount $1,793
Tax Year 2024
Lot Size 2,636 Sqft
Acres 0.06
Property Sub-Type Single Family Residence
Source Arizona Regional Multiple Listing Service (ARMLS)
Property Description
This community offers a sparkling pool, highly rated schools, and an unbeatable location just minutes from San Tan Village, Epicenter, and the vibrant Downtown Gilbert lifestyle.
Location
State AZ
County Maricopa
Community Andalucia Villas Amd
Area Maricopa
Rooms
Other Rooms Family Room
Master Bedroom Upstairs
Den/Bedroom Plus 4
Separate Den/Office N
Interior
Interior Features High Speed Internet, Granite Counters, Double Vanity, Upstairs, 9+ Flat Ceilings, Kitchen Island, Pantry, 3/4 Bath Master Bdrm
Heating Electric
Cooling Central Air, Ceiling Fan(s), Programmable Thmstat
Flooring Carpet, Tile
Fireplace No
Window Features Solar Screens,Dual Pane,Vinyl Frame
SPA None
Exterior
Exterior Feature Private Yard
Parking Features Unassigned, Common
Garage Spaces 2.0
Garage Description 2.0
Fence Block
Landscape Description Irrigation Front
Community Features Playground, Biking/Walking Path
Utilities Available SRP
Roof Type Tile
Total Parking Spaces 2
Private Pool No
Building
Lot Description Corner Lot, Desert Back, Desert Front, Gravel/Stone Front, Irrigation Front
Story 2
Builder Name Andalucia
Sewer Public Sewer
Water City Water
Structure Type Private Yard
New Construction No
Schools
Elementary Schools Ashland Elementary
Middle Schools South Valley Jr. High
High Schools Campo Verde High School
School District Gilbert Unified District
Others
HOA Name Andalucia Villas
HOA Fee Include Maintenance Grounds,Street Maint,Front Yard Maint
Senior Community No
Tax ID 309-20-796
Ownership Fee Simple
Acceptable Financing Cash, Conventional, FHA, VA Loan
Horse Property N
Disclosures Seller Discl Avail
Possession Close Of Escrow
Listing Terms Cash, Conventional, FHA, VA Loan
Virtual Tour https://my.matterport.com/show/?m=jHj7F9M4aBk&mls=1

Copyright 2025 Arizona Regional Multiple Listing Service, Inc. All rights reserved.
GET MORE INFORMATION





