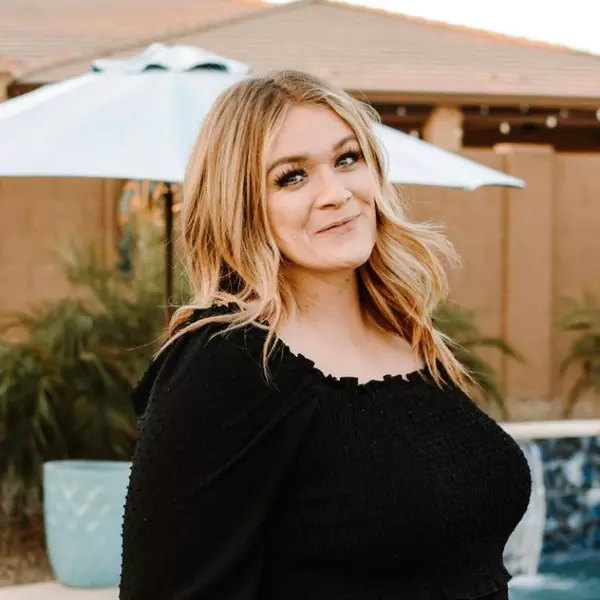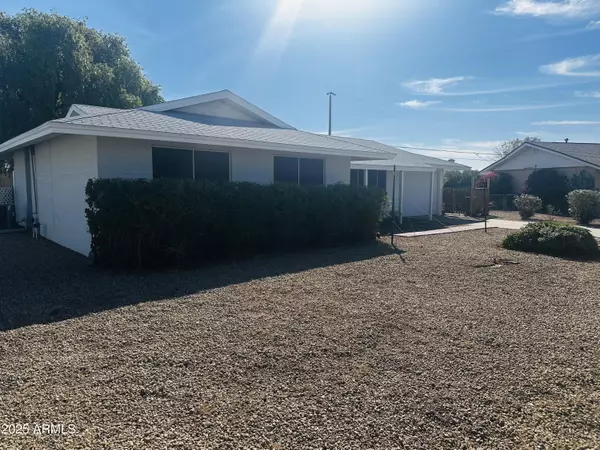10613 W EL RANCHO Drive Sun City, AZ 85351

UPDATED:
Key Details
Property Type Single Family Home
Sub Type Single Family Residence
Listing Status Active
Purchase Type For Sale
Square Footage 1,645 sqft
Price per Sqft $167
Subdivision Sun City 1 Lot 90-240, 419-436 Tr 1-27, A & D
MLS Listing ID 6920457
Style Ranch
Bedrooms 3
HOA Y/N No
Year Built 1961
Annual Tax Amount $1,086
Tax Year 2024
Lot Size 7,000 Sqft
Acres 0.16
Property Sub-Type Single Family Residence
Source Arizona Regional Multiple Listing Service (ARMLS)
Property Description
This home features ceiling fans in every room, a charming retro kitchen, and elegant white shutters in both the living room and formal dining room. It also includes a spacious one-car garage and a separate storage room.
The surrounding community offers an array of amenities, including eight golf courses and seven recreational centers. These centers boast swimming pools, hot tubs, a dog park, walking trails, fishing, and row boating on a 33-acre lake with a waterfall. Residents can also enjoy horseshoes, lawn bowling, miniature golf, indoor bowling, pickleball, shuffleboard, and outdoor tennis. Conveniently, there are also numerous shopping and dining.
Location
State AZ
County Maricopa
Community Sun City 1 Lot 90-240, 419-436 Tr 1-27, A & D
Area Maricopa
Direction Peoria And 107th Ave Go North To El Rancho Dr
Rooms
Den/Bedroom Plus 3
Separate Den/Office N
Interior
Interior Features Eat-in Kitchen, Full Bth Master Bdrm
Heating Natural Gas
Cooling Central Air
Flooring Carpet, Tile
Fireplace No
Appliance Electric Cooktop
SPA None
Exterior
Garage Spaces 1.0
Garage Description 1.0
Fence Chain Link, Partial, Wood
Utilities Available APS
Roof Type Composition
Total Parking Spaces 1
Private Pool No
Building
Lot Description Desert Back, Desert Front
Story 1
Builder Name Del Webb
Sewer Public Sewer
Water City Water
Architectural Style Ranch
New Construction No
Schools
Elementary Schools Adult
Middle Schools Adult
High Schools Adult
School District Adult
Others
HOA Fee Include No Fees
Senior Community Yes
Tax ID 200-89-429
Ownership Fee Simple
Acceptable Financing Cash, Conventional, FHA, VA Loan
Horse Property N
Disclosures Seller Discl Avail
Possession Close Of Escrow
Listing Terms Cash, Conventional, FHA, VA Loan
Special Listing Condition Age Restricted (See Remarks)

Copyright 2025 Arizona Regional Multiple Listing Service, Inc. All rights reserved.
GET MORE INFORMATION





