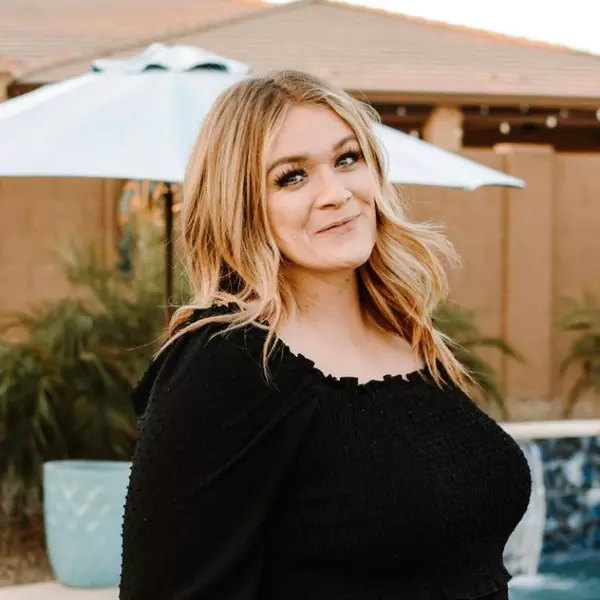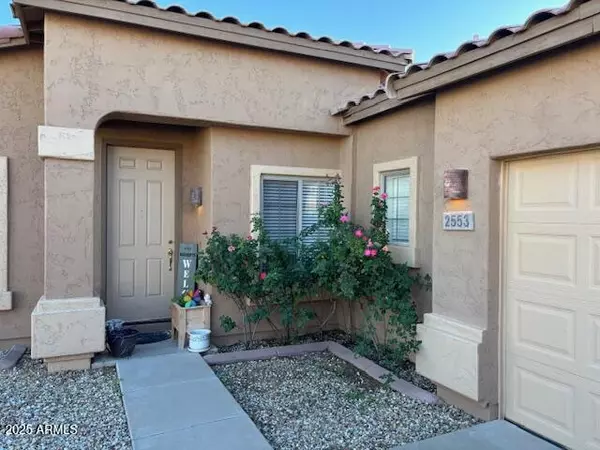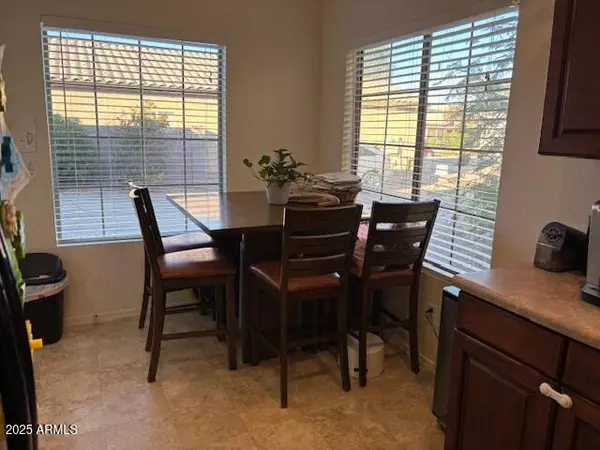2553 E LA COSTA Drive Chandler, AZ 85249

UPDATED:
Key Details
Property Type Single Family Home
Sub Type Single Family Residence
Listing Status Active
Purchase Type For Sale
Square Footage 1,387 sqft
Price per Sqft $299
Subdivision Cooper Commons Parcel 8
MLS Listing ID 6941917
Bedrooms 2
HOA Fees $226/qua
HOA Y/N Yes
Year Built 2000
Annual Tax Amount $1,571
Tax Year 2024
Lot Size 4,517 Sqft
Acres 0.1
Property Sub-Type Single Family Residence
Source Arizona Regional Multiple Listing Service (ARMLS)
Property Description
Location
State AZ
County Maricopa
Community Cooper Commons Parcel 8
Area Maricopa
Direction Gilbert & Riggs Rd Directions: Go south on Gilbert to Amanda, Right on Amanda to Teresa, left to La Costa, right, located in courtyard setting between 2547 & 2577.
Rooms
Other Rooms Great Room
Den/Bedroom Plus 3
Separate Den/Office Y
Interior
Interior Features See Remarks, Eat-in Kitchen, Pantry, 3/4 Bath Master Bdrm, Full Bth Master Bdrm
Heating Electric
Cooling Central Air, Ceiling Fan(s)
Flooring Carpet, Tile
Fireplaces Type Living Room, Gas
Fireplace Yes
Appliance Built-In Electric Oven
SPA None
Exterior
Garage Spaces 2.0
Carport Spaces 2
Garage Description 2.0
Fence Block
Community Features Playground
Utilities Available APS
Roof Type Tile
Porch Covered Patio(s), Patio
Total Parking Spaces 2
Private Pool No
Building
Lot Description North/South Exposure, Desert Front, Gravel/Stone Front, Gravel/Stone Back
Story 1
Builder Name Centex Homes
Sewer Public Sewer
Water City Water
New Construction No
Schools
Elementary Schools Jane D. Hull Elementary
Middle Schools Bogle Junior High School
High Schools Chandler High School
School District Chandler Unified District #80
Others
HOA Name Heritage Park
HOA Fee Include Maintenance Grounds,Street Maint
Senior Community No
Tax ID 303-56-650
Ownership Fee Simple
Acceptable Financing Cash, Conventional, FHA, VA Loan
Horse Property N
Disclosures Seller Discl Avail
Possession Close Of Escrow
Listing Terms Cash, Conventional, FHA, VA Loan

Copyright 2025 Arizona Regional Multiple Listing Service, Inc. All rights reserved.
GET MORE INFORMATION





