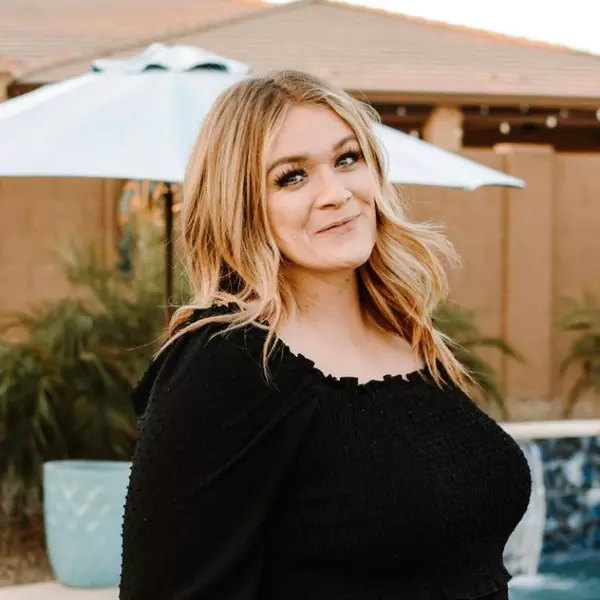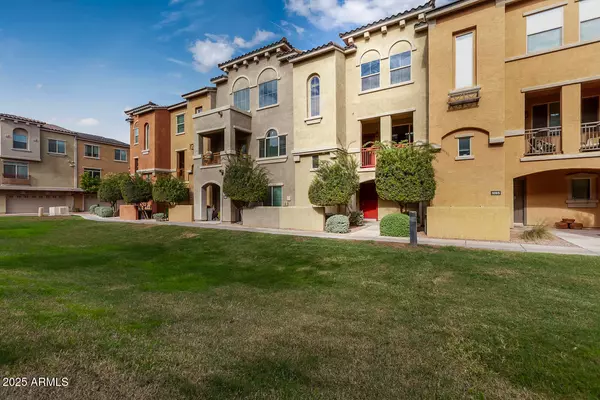240 W JUNIPER Avenue #1096 Gilbert, AZ 85233

UPDATED:
Key Details
Property Type Townhouse
Sub Type Townhouse
Listing Status Active
Purchase Type For Sale
Square Footage 1,555 sqft
Price per Sqft $273
Subdivision Via Sorento Condominium Amd
MLS Listing ID 6946877
Style Santa Barbara/Tuscan
Bedrooms 3
HOA Fees $225/mo
HOA Y/N Yes
Year Built 2017
Annual Tax Amount $1,460
Tax Year 2024
Lot Size 678 Sqft
Acres 0.02
Property Sub-Type Townhouse
Source Arizona Regional Multiple Listing Service (ARMLS)
Property Description
Inside, you'll find a bright and inviting 3 bed, 2.5 bath layout with 1,485 sq ft of living space, abundant natural light, and a neutral color palette throughout. The kitchen shines with brand-new stainless steel upgraded appliances and modern finishes that rise far above builder grade.
fully gated with a 2-car garage and resort-style amenities: two pools, spa, and volleyball court. A gorgeous, move-in-ready in an unbeatable Gilbert location.
Location
State AZ
County Maricopa
Community Via Sorento Condominium Amd
Area Maricopa
Direction From US 60 exit Gilbert Road. Head south past Guadalupe Road. Turn right on Juniper. Community is on the right. From South 202 exit Gilbert Road. Head North past Elliot. Turn left on Juniper.
Rooms
Master Bedroom Upstairs
Den/Bedroom Plus 3
Separate Den/Office N
Interior
Interior Features Granite Counters, Double Vanity, Upstairs, Eat-in Kitchen, Breakfast Bar, 9+ Flat Ceilings, Kitchen Island, Full Bth Master Bdrm
Cooling Central Air
Flooring Carpet, Tile
Fireplace No
Window Features Low-Emissivity Windows,Dual Pane
SPA Heated
Laundry Engy Star (See Rmks)
Exterior
Exterior Feature Balcony
Parking Features Direct Access
Garage Spaces 2.0
Garage Description 2.0
Fence Block
Community Features Gated, Community Spa, Community Spa Htd, Near Bus Stop, Playground, Fitness Center
Utilities Available APS
Roof Type Tile
Porch Covered Patio(s)
Total Parking Spaces 2
Private Pool No
Building
Story 3
Builder Name Dr Horton
Sewer Public Sewer
Water City Water
Architectural Style Santa Barbara/Tuscan
Structure Type Balcony
New Construction No
Schools
Elementary Schools Oak Tree Elementary
Middle Schools Mesquite Jr High School
High Schools Mesquite High School
School District Gilbert Unified District
Others
HOA Name Via Sorento HOA
HOA Fee Include Roof Repair,Pest Control,Maintenance Grounds,Street Maint,Front Yard Maint,Trash,Roof Replacement,Maintenance Exterior
Senior Community No
Tax ID 302-15-422
Ownership Fee Simple
Acceptable Financing Cash, Conventional, FHA, VA Loan
Horse Property N
Disclosures Seller Discl Avail
Possession Close Of Escrow
Listing Terms Cash, Conventional, FHA, VA Loan
Virtual Tour https://www.zillow.com/view-imx/d2718f32-017c-4d5c-804b-5c48bf6faa2a?setAttribution=mls&wl=true&initialViewType=pano&utm_source=dashboard

Copyright 2025 Arizona Regional Multiple Listing Service, Inc. All rights reserved.
GET MORE INFORMATION





