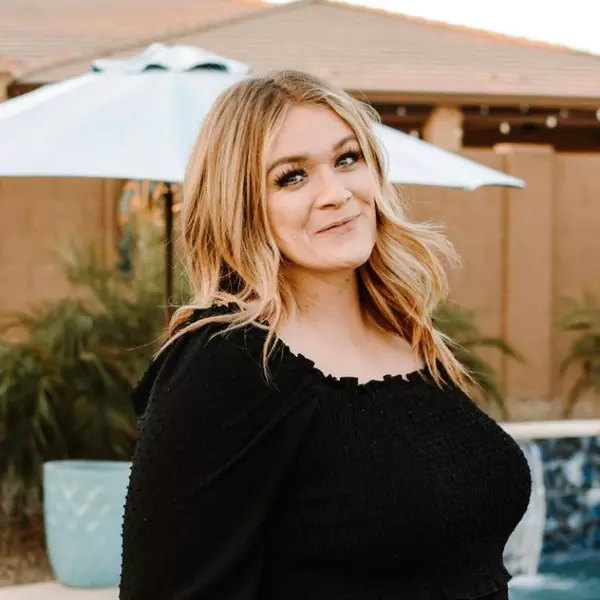3480 E CULLUMBER Court Gilbert, AZ 85234

UPDATED:
Key Details
Property Type Single Family Home
Sub Type Single Family Residence
Listing Status Active
Purchase Type For Sale
Square Footage 1,591 sqft
Price per Sqft $355
Subdivision Higley Groves
MLS Listing ID 6951132
Style Ranch
Bedrooms 3
HOA Fees $321/mo
HOA Y/N Yes
Year Built 2000
Annual Tax Amount $1,745
Tax Year 2025
Lot Size 7,005 Sqft
Acres 0.16
Property Sub-Type Single Family Residence
Source Arizona Regional Multiple Listing Service (ARMLS)
Property Description
With its iconic tree-lined streets, charming gas lamp posts, and classic mailboxes, this neighborhood offers the timeless, inviting feel buyers love.
Inside, you'll find 3 spacious bedrooms plus an extended primary suite retreat , which is ideal for a home office, den, nursery, or flexible bonus space. The home also features 2 full bathrooms and a high-quality newer Trane AC unit for dependable comfort. The backyard is a true highlight, featuring a stunning PebbleTec Shasta pool with a waterfall grotto and rock slide, all controlled by a convenient smart tech pool system. The extended covered patio has been recently refreshed, and the low-maintenance turf and rock landscaping make the space perfect for relaxing or entertaining.
Thoughtful upgrades continue throughout the home, including newer kitchen appliances, updated door hardware, modern bathroom faucets, sunshades on the primary suite windows to reduce heat, and a freshly painted garage.
As an added bonus, the home comes with approximately 2.5 years remaining on a full home warranty that includes the pool and all pool equipment. This warranty will transfer to the new homeowner at closing, offering valuable peace of mind.
Don't miss your chance to own a beautifully cared-for home in one of the most desirable neighborhoods in the East Valley!
Location
State AZ
County Maricopa
Community Higley Groves
Area Maricopa
Direction From Higley, E on Elliot, N on Kenneth, W on Cullumber, Home on right.
Rooms
Other Rooms Family Room
Master Bedroom Split
Den/Bedroom Plus 3
Separate Den/Office N
Interior
Interior Features Double Vanity, 9+ Flat Ceilings, No Interior Steps, Kitchen Island, Pantry, Full Bth Master Bdrm, Separate Shwr & Tub
Heating Electric
Cooling Central Air, Programmable Thmstat
Flooring Carpet, Tile
Fireplace No
Window Features Dual Pane
Appliance Built-In Electric Oven
SPA None
Exterior
Exterior Feature Private Yard
Parking Features Garage Door Opener, Direct Access
Garage Spaces 2.0
Garage Description 2.0
Fence Block
Community Features Playground, Biking/Walking Path
Utilities Available SRP
Roof Type Tile
Accessibility Accessible Door 2013 32in Wide
Porch Covered Patio(s), Patio
Total Parking Spaces 2
Private Pool No
Building
Lot Description North/South Exposure, Sprinklers In Rear, Desert Back, Desert Front, Cul-De-Sac, Gravel/Stone Front, Gravel/Stone Back, Synthetic Grass Back, Auto Timer H2O Front, Auto Timer H2O Back
Story 1
Builder Name Shea
Sewer Public Sewer
Water City Water
Architectural Style Ranch
Structure Type Private Yard
New Construction No
Schools
Elementary Schools Highland Park Elementary
Middle Schools Highland Jr High School
High Schools Highland High School
School District Gilbert Unified District
Others
HOA Name Higley Groves HOA
HOA Fee Include Maintenance Grounds
Senior Community No
Tax ID 309-23-192
Ownership Fee Simple
Acceptable Financing Cash, Conventional, FHA, VA Loan
Horse Property N
Disclosures Agency Discl Req, Seller Discl Avail
Possession Close Of Escrow
Listing Terms Cash, Conventional, FHA, VA Loan

Copyright 2025 Arizona Regional Multiple Listing Service, Inc. All rights reserved.
GET MORE INFORMATION





