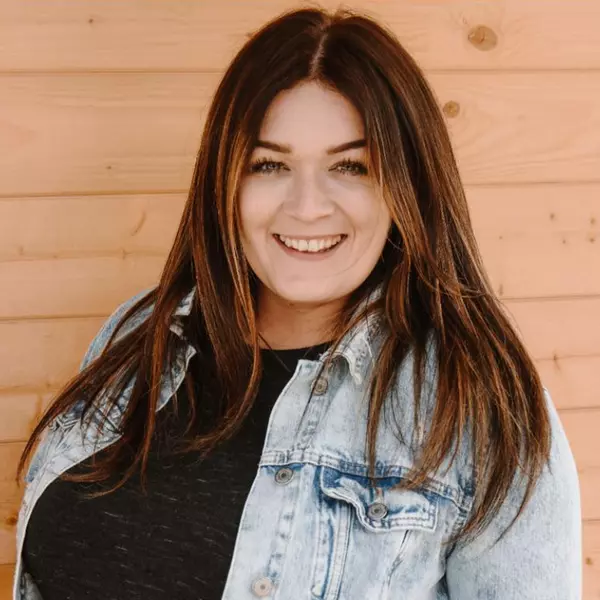For more information regarding the value of a property, please contact us for a free consultation.
4002 E WINDSOR Avenue Phoenix, AZ 85008
Want to know what your home might be worth? Contact us for a FREE valuation!

Our team is ready to help you sell your home for the highest possible price ASAP
Key Details
Sold Price $659,900
Property Type Single Family Home
Sub Type Single Family - Detached
Listing Status Sold
Purchase Type For Sale
Square Footage 2,397 sqft
Price per Sqft $275
Subdivision Rancho Ventura Tr 9 Lot 225-254
MLS Listing ID 5988697
Sold Date 01/15/20
Style Ranch
Bedrooms 4
HOA Y/N No
Originating Board Arizona Regional Multiple Listing Service (ARMLS)
Year Built 2017
Annual Tax Amount $1,460
Tax Year 2018
Lot Size 10,698 Sqft
Acres 0.25
Property Sub-Type Single Family - Detached
Property Description
Seller is ready to review all offers! PHOENIX MODERN farmhouse living at its finest. 2017 custom built home to perfection. 4 bedrooms includes a split master suite with exterior patio access, an ensuite guest room and two secondary bedrooms with a hall bath. Huge open-concept kitchen that flows into the great room and dining area. Custom accent barn-wood wall makes you feel right at home.
This gorgeous kitchen has high end finishes and a waterfall island. Tall ceilings throughout and beautiful tile flooring. This home is one of a kind! Plenty of mature palm trees, grass front yard, large paver back patio that steps down into an artificial turf backyard with fire pit seating area and spa. This home will sell fast. Please call listing agent to schedule a showing.
Location
State AZ
County Maricopa
Community Rancho Ventura Tr 9 Lot 225-254
Direction South on 40th St. to Windsor. East on Windsor - home is on the corner.
Rooms
Other Rooms Family Room
Master Bedroom Split
Den/Bedroom Plus 4
Separate Den/Office N
Interior
Interior Features Eat-in Kitchen, Breakfast Bar, 9+ Flat Ceilings, Kitchen Island, Pantry, Double Vanity, Full Bth Master Bdrm, Separate Shwr & Tub, Granite Counters
Heating Natural Gas
Cooling Ceiling Fan(s), Refrigeration
Flooring Tile
Fireplaces Number No Fireplace
Fireplaces Type None
Fireplace No
Window Features Low-E
SPA None
Laundry WshrDry HookUp Only
Exterior
Exterior Feature Covered Patio(s)
Parking Features Electric Door Opener
Garage Spaces 3.0
Garage Description 3.0
Fence Block
Pool None
Amenities Available None
Roof Type Composition
Private Pool No
Building
Lot Description Grass Front
Story 1
Builder Name Husso Ventures
Sewer Public Sewer
Water City Water
Architectural Style Ranch
Structure Type Covered Patio(s)
New Construction No
Schools
Elementary Schools Pat Tillman Middle School
Middle Schools Orangedale Junior High Prep Academy
High Schools Camelback High School
School District Phoenix Union High School District
Others
HOA Fee Include No Fees
Senior Community No
Tax ID 126-01-046
Ownership Fee Simple
Acceptable Financing Conventional, Lease Option, Lease Purchase, VA Loan
Horse Property N
Listing Terms Conventional, Lease Option, Lease Purchase, VA Loan
Financing Conventional
Read Less

Copyright 2025 Arizona Regional Multiple Listing Service, Inc. All rights reserved.
Bought with My Home Group Real Estate
GET MORE INFORMATION




