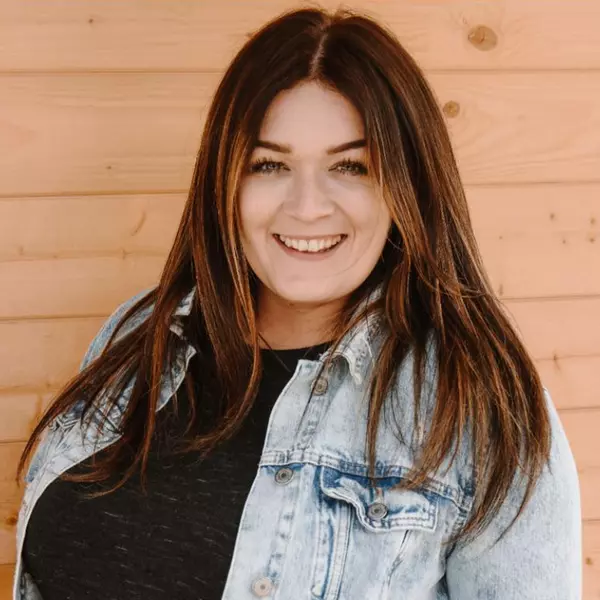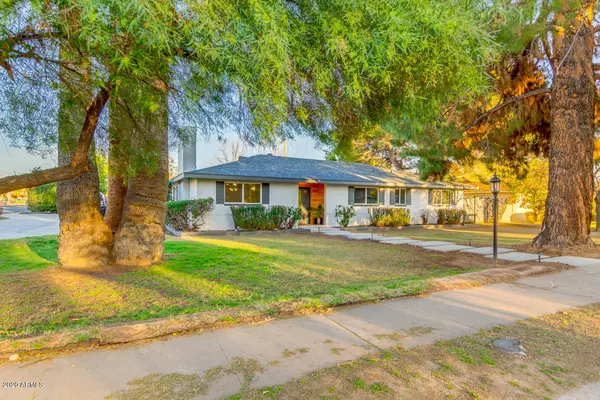For more information regarding the value of a property, please contact us for a free consultation.
5947 N 14TH Place Phoenix, AZ 85014
Want to know what your home might be worth? Contact us for a FREE valuation!

Our team is ready to help you sell your home for the highest possible price ASAP
Key Details
Sold Price $569,000
Property Type Single Family Home
Sub Type Single Family - Detached
Listing Status Sold
Purchase Type For Sale
Square Footage 2,096 sqft
Price per Sqft $271
Subdivision Ramson Estates
MLS Listing ID 6042838
Sold Date 05/18/20
Bedrooms 4
HOA Y/N No
Originating Board Arizona Regional Multiple Listing Service (ARMLS)
Year Built 1954
Annual Tax Amount $3,398
Tax Year 2019
Lot Size 0.336 Acres
Acres 0.34
Property Sub-Type Single Family - Detached
Property Description
*** Huge Price Drop*** Completely Remodeled Gem with 2 year home warranty. New Roof, Electrical, AC Vents, Plumbing ... all on a large corner lot with city irrigation. See list in Doc tab for more details. Fantastic location w/easy freeway access - close to great hiking, shopping, golf... w/in walking distance to award winning restaurants. Stunning entryway welcomes you to an open floorplan. The kitchen is an entertainers dream with all new cabinets, oversized waterfall island, breakfast bar, gorgeous tile backsplash, gas range, and new ss appliances. Designer light & plumbing fixtures throughout. So many impeccable design choices everywhere you look. Don't miss the resort feel master suite. Lush, mature landscaping with tons of shade. You'll enjoy showing this one, you'll be the hero of the day! Bonus- 220V Outlet in 3 car (oversized) garage waiting for your Electric Car/toys (RV Gate & parking included).
Location
State AZ
County Maricopa
Community Ramson Estates
Direction N on AZ-51 N. Exit 4B Bethany Home Rd. Left to continue toward Bethany Home, stay on Bethany Home & pass Starbucks on your Left. Turn Left on N 14th Pl. Home will be on your Left on the corner.
Rooms
Other Rooms Separate Workshop, Great Room
Master Bedroom Downstairs
Den/Bedroom Plus 4
Separate Den/Office N
Interior
Interior Features Master Downstairs, Eat-in Kitchen, Breakfast Bar, No Interior Steps, Kitchen Island, Pantry, 3/4 Bath Master Bdrm, Double Vanity
Heating Natural Gas
Cooling Refrigeration, Programmable Thmstat, Ceiling Fan(s)
Flooring Carpet, Tile
Fireplaces Type 1 Fireplace
Fireplace Yes
Window Features Vinyl Frame,Skylight(s),ENERGY STAR Qualified Windows,Double Pane Windows,Low Emissivity Windows,Tinted Windows
SPA None
Laundry Wshr/Dry HookUp Only
Exterior
Exterior Feature Covered Patio(s), Patio, Private Yard
Parking Features Electric Door Opener, Extnded Lngth Garage, RV Gate
Garage Spaces 3.0
Garage Description 3.0
Fence Block
Pool None
Landscape Description Irrigation Back, Irrigation Front
Community Features Near Bus Stop
Utilities Available Other (See Remarks)
Amenities Available None
Roof Type Reflective Coating,Composition,Foam
Private Pool No
Building
Lot Description Corner Lot, Grass Front, Grass Back, Irrigation Front, Irrigation Back
Story 1
Builder Name Unknown
Sewer Public Sewer
Water City Water
Structure Type Covered Patio(s),Patio,Private Yard
New Construction No
Schools
Elementary Schools Madison Rose Lane School
Middle Schools Madison Meadows School
High Schools North High School
School District Phoenix Union High School District
Others
HOA Fee Include No Fees
Senior Community No
Tax ID 162-01-053-A
Ownership Fee Simple
Acceptable Financing Cash, Conventional, 1031 Exchange, VA Loan, Wraparound
Horse Property N
Listing Terms Cash, Conventional, 1031 Exchange, VA Loan, Wraparound
Financing Conventional
Special Listing Condition Owner/Agent
Read Less

Copyright 2025 Arizona Regional Multiple Listing Service, Inc. All rights reserved.
Bought with HomeSmart
GET MORE INFORMATION




