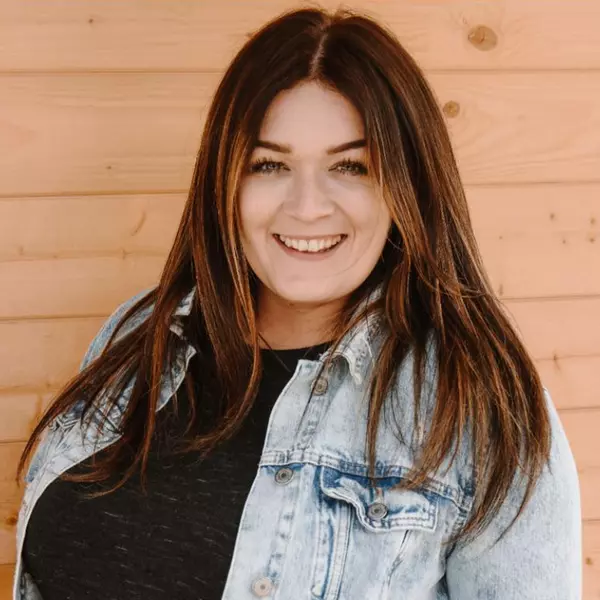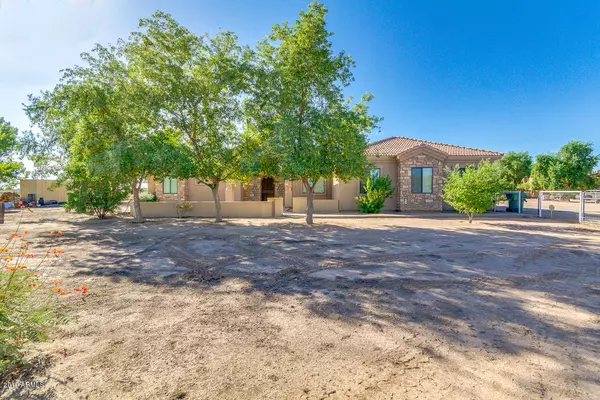For more information regarding the value of a property, please contact us for a free consultation.
3877 E HASH KNIFE DRAW Road San Tan Valley, AZ 85140
Want to know what your home might be worth? Contact us for a FREE valuation!

Our team is ready to help you sell your home for the highest possible price ASAP
Key Details
Sold Price $449,900
Property Type Single Family Home
Sub Type Single Family - Detached
Listing Status Sold
Purchase Type For Sale
Square Footage 2,437 sqft
Price per Sqft $184
Subdivision S3 T3S R8E
MLS Listing ID 5988746
Sold Date 12/05/19
Style Ranch
Bedrooms 4
HOA Y/N No
Originating Board Arizona Regional Multiple Listing Service (ARMLS)
Year Built 2003
Annual Tax Amount $2,150
Tax Year 2019
Lot Size 1.250 Acres
Acres 1.25
Property Sub-Type Single Family - Detached
Property Description
So much WOW factor in this home! Amazing 4BR/2.5BA w/ new carpets and upgraded padding in all the rooms! Owners recently added an enclosed Arizona room/Lanai off the back of the home where the custom stamped patio was! New windows, doors in that room as well. Most rooms have new custom blackout easy lift blinds. Walk in shower & huge MB. Horse Property, No HOA, Parking for 19 vehicles! This 1.25 ACRE beauty with custom yard hydrants for watering the beautiful fruit trees and other amazing trees, roses and bushes. Huge Paver Patio in the front of the home as you enter a large custom made wooden front door with dungeon style communication opening. This flat piece of land is the perfect home for your family and a great location!! This will not last so make your appt to see it immediately!
Location
State AZ
County Pinal
Community S3 T3S R8E
Direction From Ironwood, go Left (EAST) on Combs. Then go Right (SOUTH) on Schnepf. Hash Knife Draw Rd will be about a 1/2 mile on your Left hand side. 3877 E Hash Knife Draw will be on your right hand side!
Rooms
Other Rooms Great Room, Family Room, Arizona RoomLanai
Master Bedroom Split
Den/Bedroom Plus 4
Separate Den/Office N
Interior
Interior Features Master Downstairs, Eat-in Kitchen, Breakfast Bar, 9+ Flat Ceilings, Pantry, Double Vanity, Full Bth Master Bdrm, Separate Shwr & Tub, High Speed Internet
Heating Electric
Cooling Ceiling Fan(s), Programmable Thmstat, Refrigeration
Flooring Carpet, Tile
Fireplaces Number No Fireplace
Fireplaces Type None
Fireplace No
Window Features Dual Pane,Vinyl Frame
SPA None
Laundry WshrDry HookUp Only
Exterior
Exterior Feature Covered Patio(s), Patio, Screened in Patio(s)
Parking Features RV Access/Parking
Garage Spaces 3.0
Garage Description 3.0
Fence See Remarks, Other, Wrought Iron
Pool None
Landscape Description Irrigation Back, Irrigation Front
Amenities Available None
Roof Type Tile
Private Pool No
Building
Lot Description Desert Front, Dirt Front, Grass Back, Auto Timer H2O Front, Auto Timer H2O Back, Irrigation Front, Irrigation Back
Story 1
Builder Name unknown
Sewer Septic in & Cnctd
Water Shared Well
Architectural Style Ranch
Structure Type Covered Patio(s),Patio,Screened in Patio(s)
New Construction No
Schools
Elementary Schools J. O. Combs Middle School
Middle Schools J. O. Combs Middle School
High Schools Poston Butte High School
School District Florence Unified School District
Others
HOA Fee Include No Fees
Senior Community No
Tax ID 210-05-004-F
Ownership Fee Simple
Acceptable Financing Conventional, VA Loan
Horse Property Y
Listing Terms Conventional, VA Loan
Financing Conventional
Read Less

Copyright 2025 Arizona Regional Multiple Listing Service, Inc. All rights reserved.
Bought with My Home Group Real Estate
GET MORE INFORMATION




