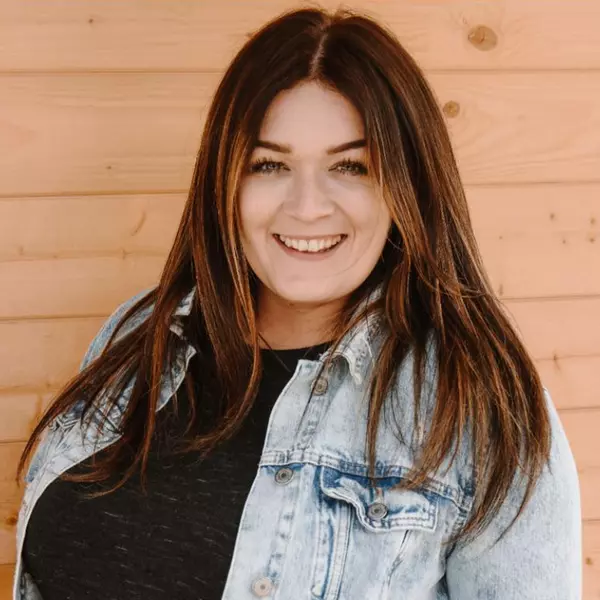For more information regarding the value of a property, please contact us for a free consultation.
1031 E WHITTON Avenue Phoenix, AZ 85014
Want to know what your home might be worth? Contact us for a FREE valuation!

Our team is ready to help you sell your home for the highest possible price ASAP
Key Details
Sold Price $255,000
Property Type Single Family Home
Sub Type Single Family - Detached
Listing Status Sold
Purchase Type For Sale
Square Footage 763 sqft
Price per Sqft $334
Subdivision Brown Acres
MLS Listing ID 6490082
Sold Date 01/27/23
Bedrooms 2
HOA Y/N No
Originating Board Arizona Regional Multiple Listing Service (ARMLS)
Year Built 1947
Annual Tax Amount $558
Tax Year 2022
Lot Size 5,788 Sqft
Acres 0.13
Property Sub-Type Single Family - Detached
Property Description
Handyman's Special - 1947 red brick cottage 2br 1ba 763sf in sought-after Whitton District, good bones, needs complete rehab. Vintage heart for the fine home you'll build. Looking for a solid hands-on investment for these interesting times? Want an affordable place where you can do the kitchen, bath, floors, landscaping etc exactly the way YOU like them? SRP irrigation available - green it up to your heart's content. Original wiring and water pipes partially removed, original electrical service drop & box need replacing, bare concrete floors, bathroom gutted, no AC water-heater or heat. Lot is 5788 sf, big backyard, driveway entrance shared with bungalows next door via City right-of-way triangle, see overhead. Slab and roof for possible expansion in back, both need work.
Location
State AZ
County Maricopa
Community Brown Acres
Direction South on 7th St from Indian School, East on E Whitton, house on right
Rooms
Den/Bedroom Plus 2
Separate Den/Office N
Interior
Interior Features Fix-Up Needs Repair
Heating Natural Gas
Cooling Evaporative Cooling
Fireplaces Number No Fireplace
Fireplaces Type None
Fireplace No
SPA None
Laundry None
Exterior
Fence Block
Pool None
Utilities Available Other, See Remarks
Amenities Available None
Roof Type Composition
Building
Lot Description Dirt Back, Grass Front
Story 1
Builder Name Unknown
Sewer Public Sewer
Water City Water
New Construction No
Schools
Elementary Schools Longview Elementary School
Middle Schools Osborn Middle School
High Schools Camelback High School
School District Phoenix Union High School District
Others
HOA Fee Include No Fees
Senior Community No
Tax ID 118-17-002-F
Ownership Fee Simple
Acceptable Financing Cash
Horse Property N
Listing Terms Cash
Financing Cash
Read Less

Copyright 2025 Arizona Regional Multiple Listing Service, Inc. All rights reserved.
Bought with HomeSmart
GET MORE INFORMATION




