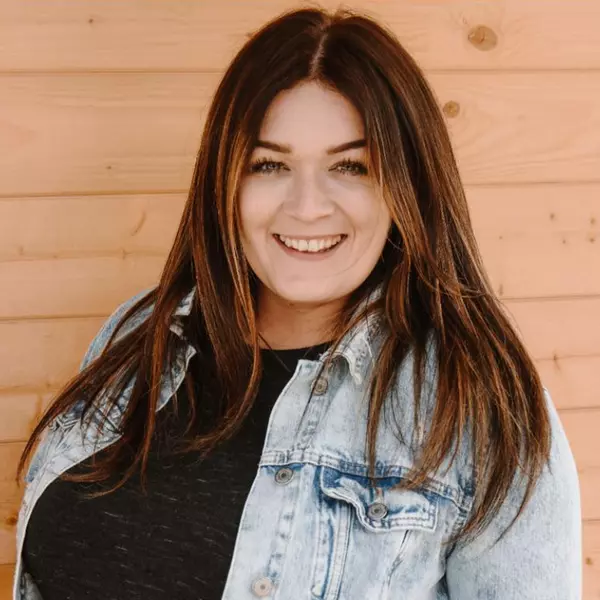For more information regarding the value of a property, please contact us for a free consultation.
3140 W MAYA Way Phoenix, AZ 85083
Want to know what your home might be worth? Contact us for a FREE valuation!

Our team is ready to help you sell your home for the highest possible price ASAP
Key Details
Sold Price $561,000
Property Type Single Family Home
Sub Type Single Family Residence
Listing Status Sold
Purchase Type For Sale
Square Footage 3,094 sqft
Price per Sqft $181
Subdivision Arizona Hillcrest
MLS Listing ID 6554577
Sold Date 07/20/23
Bedrooms 4
HOA Fees $50/qua
HOA Y/N Yes
Year Built 2001
Annual Tax Amount $2,181
Tax Year 2022
Lot Size 6,600 Sqft
Acres 0.15
Property Sub-Type Single Family Residence
Source Arizona Regional Multiple Listing Service (ARMLS)
Property Description
Welcome home to 3140 Maya Way. Incredible location, minutes from The Shops at Norterra!
You'll love your new kitchen with white cabinets, which has been recently updated (2019) with stylish quartz countertops, subway tile backsplash & farmhouse sink.
Wood-look plank tile throughout the first floor. Downstairs primary bedroom suite! Formal dining room was converted into an office with new stylish barn door.
Upstairs, you'll never want to leave your new media room, that you can access from a private staircase in the primary bedroom.
Unbeatable Phoenix location: under 30 mins to Sky Harbor Airport, downtown Phoenix and not far from major freeways!
Location
State AZ
County Maricopa
Community Arizona Hillcrest
Direction North along 35th Avenue, east on Cavedale Dr, north on 32nd Lane which turns into Maya Way. Home is on the left.
Rooms
Other Rooms Loft, Media Room
Master Bedroom Downstairs
Den/Bedroom Plus 6
Separate Den/Office Y
Interior
Interior Features Master Downstairs, Eat-in Kitchen, Full Bth Master Bdrm, Separate Shwr & Tub
Heating Natural Gas
Cooling Central Air, Ceiling Fan(s)
Flooring Carpet, Tile
Fireplaces Type None
Fireplace No
SPA None
Laundry Wshr/Dry HookUp Only
Exterior
Garage Spaces 2.0
Garage Description 2.0
Fence Block
Pool None
Community Features Playground
Amenities Available Management
Roof Type Tile
Porch Covered Patio(s)
Private Pool No
Building
Lot Description Sprinklers In Rear, Sprinklers In Front, Desert Back, Desert Front, Gravel/Stone Front, Grass Back
Story 2
Builder Name KB HOMES
Sewer Public Sewer
Water City Water
New Construction No
Schools
Elementary Schools Stetson Hills Elementary
Middle Schools Stetson Hills Elementary
High Schools Sandra Day O'Connor High School
School District Deer Valley Unified District
Others
HOA Name Arizona Hillcrest
HOA Fee Include Maintenance Grounds
Senior Community No
Tax ID 205-03-215
Ownership Fee Simple
Acceptable Financing Cash, Conventional, FHA, VA Loan
Horse Property N
Listing Terms Cash, Conventional, FHA, VA Loan
Financing FHA
Read Less

Copyright 2025 Arizona Regional Multiple Listing Service, Inc. All rights reserved.
Bought with Howe Realty
GET MORE INFORMATION




