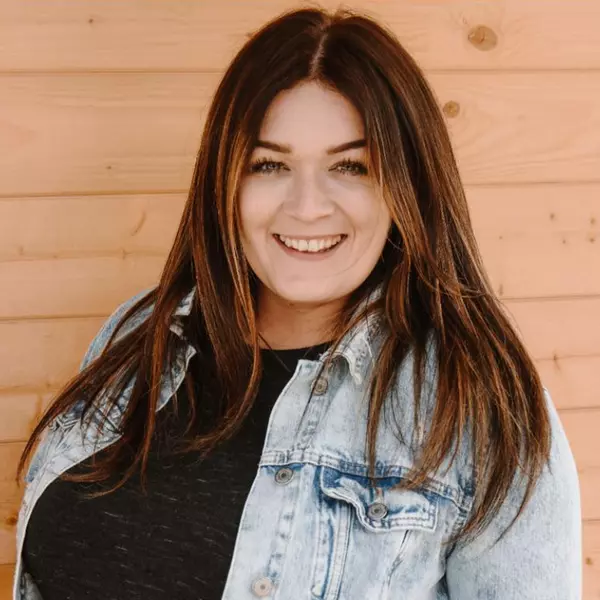For more information regarding the value of a property, please contact us for a free consultation.
15634 N 38TH Drive Phoenix, AZ 85053
Want to know what your home might be worth? Contact us for a FREE valuation!

Our team is ready to help you sell your home for the highest possible price ASAP
Key Details
Sold Price $435,000
Property Type Single Family Home
Sub Type Single Family Residence
Listing Status Sold
Purchase Type For Sale
Square Footage 1,577 sqft
Price per Sqft $275
Subdivision Verde Real 1
MLS Listing ID 6565831
Sold Date 08/01/23
Style Ranch
Bedrooms 3
HOA Y/N No
Year Built 1983
Annual Tax Amount $1,564
Tax Year 2022
Lot Size 0.340 Acres
Acres 0.34
Property Sub-Type Single Family Residence
Source Arizona Regional Multiple Listing Service (ARMLS)
Property Description
Presenting this charming 3 bed + den, 2 bath energy-efficient home nestled on a large pie-shaped lot! Displaying a 3-car garage, RV gate, and no-fuss front yard. Discover a semi-open layout boasting a welcoming living room w/cozy fireplace, sliding glass doors to the back, and tile flooring in all the right places. Built-in appliances, granite tile counters, and a lovely breakfast bar make this eat-in kitchen a cook's delight. You'll also have a dedicated den with a bay window ideal for work or play! Venture to the main bedroom, offering backyard access, sizable closet, and a functional barn door that opens to the bathroom with a separate shower & tub. Finally, the spacious backyard is a haven of potential with covered patios & a mature tree for a refreshing shade. Workshop
Location
State AZ
County Maricopa
Community Verde Real 1
Direction Head South on N 43rd Ave to W Greenway Rd. Left onto W Greenway Rd. Left onto N 39th Ave. Right onto W Waltann Ln. Left onto N 38th Dr. GPS is accurate
Rooms
Den/Bedroom Plus 4
Separate Den/Office Y
Interior
Interior Features High Speed Internet, Granite Counters, Eat-in Kitchen, Breakfast Bar, 9+ Flat Ceilings, Full Bth Master Bdrm, Separate Shwr & Tub
Heating Electric
Cooling Central Air, Ceiling Fan(s)
Flooring Carpet, Laminate, Tile
Fireplaces Type 1 Fireplace, Living Room
Fireplace Yes
Window Features Low-Emissivity Windows,Dual Pane
SPA Above Ground,Heated
Exterior
Parking Features RV Gate, Garage Door Opener, Direct Access
Garage Spaces 3.0
Garage Description 3.0
Fence Block
Pool None
Amenities Available None
Roof Type Composition
Porch Covered Patio(s), Patio
Private Pool No
Building
Lot Description Dirt Back, Gravel/Stone Front, Gravel/Stone Back
Story 1
Builder Name Semi-Custom unknown
Sewer Public Sewer
Water City Water
Architectural Style Ranch
New Construction No
Schools
Elementary Schools Sunburst School
Middle Schools Desert Foothills Middle School
High Schools Greenway High School
School District Glendale Union High School District
Others
HOA Fee Include No Fees
Senior Community No
Tax ID 207-15-087
Ownership Fee Simple
Acceptable Financing Cash, Conventional, FHA, VA Loan
Horse Property N
Listing Terms Cash, Conventional, FHA, VA Loan
Financing FHA
Read Less

Copyright 2025 Arizona Regional Multiple Listing Service, Inc. All rights reserved.
Bought with W and Partners, LLC
GET MORE INFORMATION




