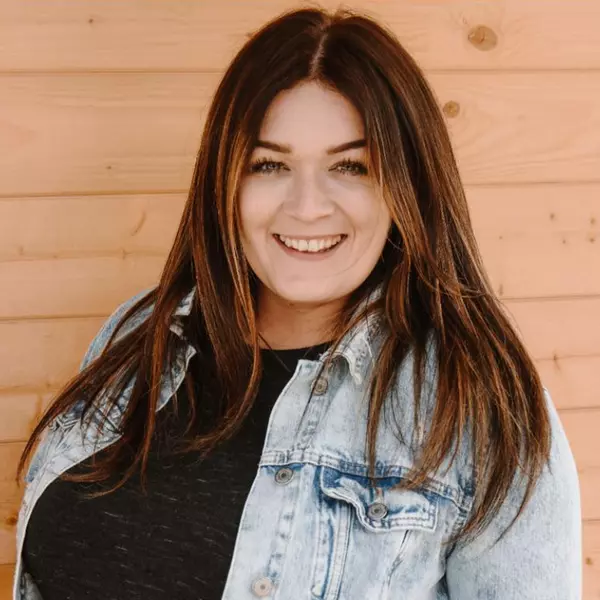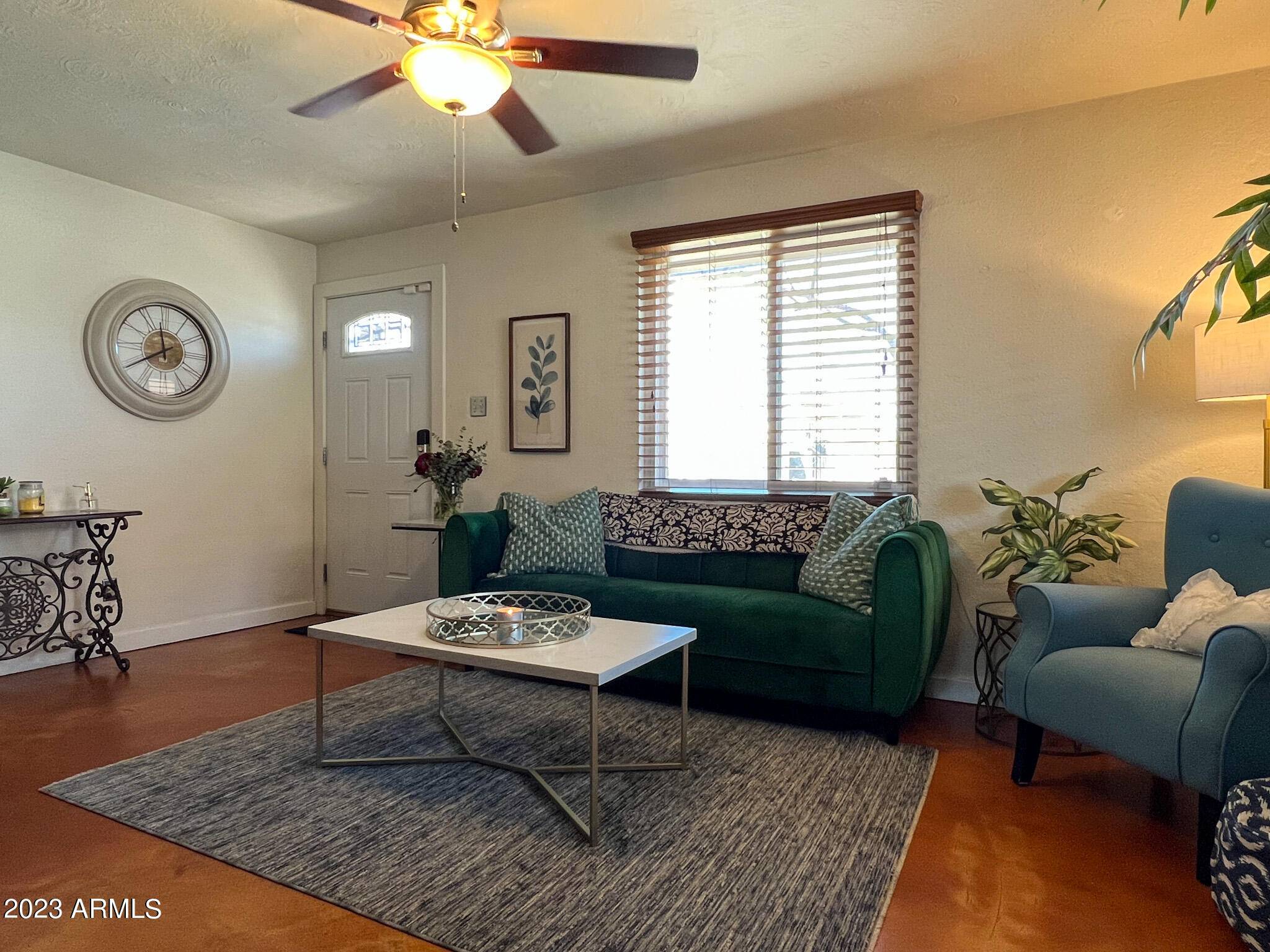For more information regarding the value of a property, please contact us for a free consultation.
3905 N 14TH Place Phoenix, AZ 85014
Want to know what your home might be worth? Contact us for a FREE valuation!

Our team is ready to help you sell your home for the highest possible price ASAP
Key Details
Sold Price $397,500
Property Type Single Family Home
Sub Type Single Family Residence
Listing Status Sold
Purchase Type For Sale
Square Footage 1,070 sqft
Price per Sqft $371
Subdivision Cleveland Sub
MLS Listing ID 6592287
Sold Date 10/06/23
Bedrooms 2
HOA Y/N No
Year Built 1964
Annual Tax Amount $1,753
Tax Year 2022
Lot Size 5,847 Sqft
Acres 0.13
Property Sub-Type Single Family Residence
Source Arizona Regional Multiple Listing Service (ARMLS)
Property Description
Immaculate Home, Prime Central Phoenix Location, No HOA!
Charming 1960s property with solid block construction. Impressive kitchen with ample cabinet space, stainless steel appliances, gas range, and granite counters. Open dining area. Original 1960s concrete flooring exudes timeless appeal. Step into your backyard oasis - pebble-tec pool, lush greens, covered patio, storage shed, raised planters with drip system, and RV Gate for easy access. Renovations abound in the area. Quick access to SR-51, 202, & I-10 freeways, Downtown Phoenix, ASU, Biltmore, and Sky Harbor Airport. Your dream lifestyle starts here! Call today!
Location
State AZ
County Maricopa
Community Cleveland Sub
Direction East on Indian School to 14th St. Right (South) to Amelia Ave, Right (South) on 14th Pl, home on left (East) side of street.
Rooms
Den/Bedroom Plus 2
Separate Den/Office N
Interior
Interior Features High Speed Internet, Granite Counters, Eat-in Kitchen, No Interior Steps
Heating Natural Gas
Cooling Central Air, Ceiling Fan(s)
Flooring Concrete
Fireplaces Type None
Fireplace No
Window Features Dual Pane
SPA None
Exterior
Exterior Feature Private Yard
Parking Features RV Gate
Carport Spaces 1
Fence Block
Pool Private
Amenities Available None
Roof Type Composition
Porch Covered Patio(s)
Private Pool Yes
Building
Lot Description Sprinklers In Rear, Sprinklers In Front, Grass Front, Grass Back, Auto Timer H2O Front, Auto Timer H2O Back
Story 1
Builder Name Unknown
Sewer Public Sewer
Water City Water
Structure Type Private Yard
New Construction No
Schools
Elementary Schools Longview Elementary School
Middle Schools Osborn Middle School
High Schools North High School
School District Phoenix Union High School District
Others
HOA Fee Include No Fees
Senior Community No
Tax ID 118-01-013-D
Ownership Fee Simple
Acceptable Financing Cash, Conventional, 1031 Exchange, FHA, VA Loan
Horse Property N
Listing Terms Cash, Conventional, 1031 Exchange, FHA, VA Loan
Financing Conventional
Read Less

Copyright 2025 Arizona Regional Multiple Listing Service, Inc. All rights reserved.
Bought with US Investment Realty, LLC
GET MORE INFORMATION




