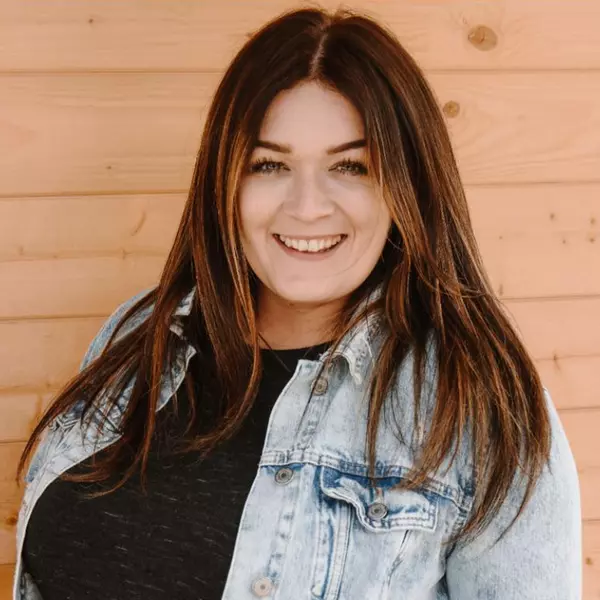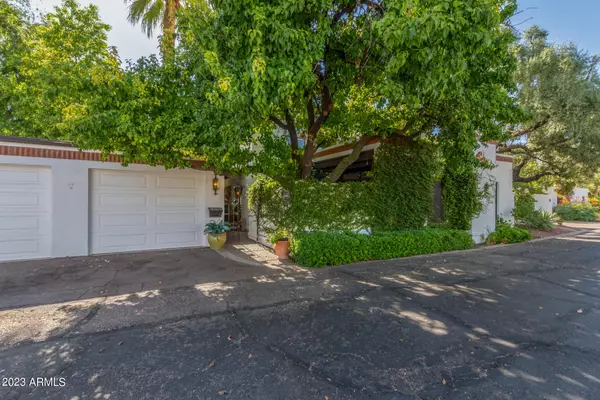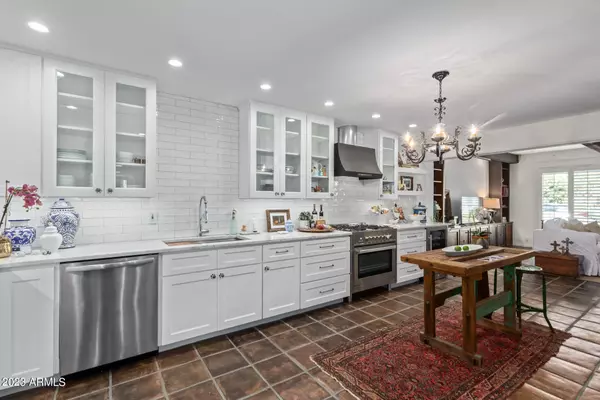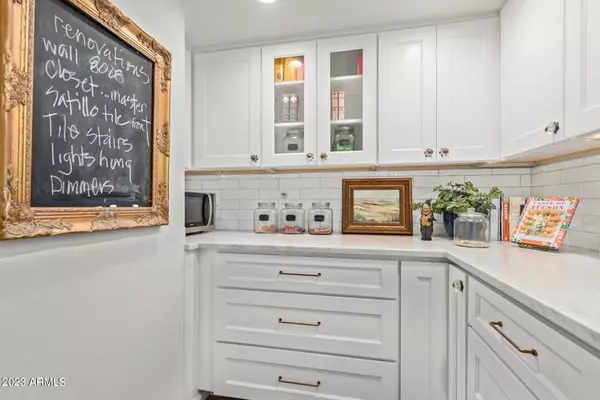For more information regarding the value of a property, please contact us for a free consultation.
8008 N 3RD Place Phoenix, AZ 85020
Want to know what your home might be worth? Contact us for a FREE valuation!

Our team is ready to help you sell your home for the highest possible price ASAP
Key Details
Sold Price $947,500
Property Type Single Family Home
Sub Type Patio Home
Listing Status Sold
Purchase Type For Sale
Square Footage 2,708 sqft
Price per Sqft $349
Subdivision Casa Del Northern
MLS Listing ID 6574030
Sold Date 12/01/23
Style Spanish
Bedrooms 3
HOA Fees $360/mo
HOA Y/N Yes
Originating Board Arizona Regional Multiple Listing Service (ARMLS)
Year Built 1967
Annual Tax Amount $3,268
Tax Year 2022
Lot Size 1,320 Sqft
Acres 0.03
Property Description
Introducing a truly special home in the Casa Del Northern community, designed by renowned architect Bennie Gonzales in 1967. The floor plan incorporates three outdoor courtyards, a formal dining room, and living room, creating a seamless blend of indoor/outdoor living. The beamed ceilings, and original design touches throughout add to the home's character. Stepping inside, you'll immediately notice the distinctive architectural element that define Bennie Gonzales' style. The home showcases his signature mortar-washed slump block, wood beams and arches. The main floor features a sunken living room with beamed ceiling and fireplace, a beautifully updated kitchen, butler pantry, a family room with built-in shelving & fireplace, a powder room, and a formal dining room. The front and back patios provide serene outdoor spaces. On the second level, you'll discover three bedrooms, including the primary retreat flooded with natural light and boasting a balcony looking out to one of the many lovely, lush community spaces. The primary bedroom on the upper level with nicely updated ensuite bathroom has double sink vanity, custom rainfall showerhead and separate soaking tub, also features a walk-in closet while the other bedrooms are well-appointed and offer comfortable living spaces. The second level in addition to the two bathrooms, has skylights, a wood beamed ceiling, and a beautiful original bronze staircase. This home truly encompasses an urban sanctuary, providing a peaceful and inviting atmosphere. The home boasts two fireplaces, and skylights, adding charm and character to the living spaces. Additional upgrades include new interior and exterior paint in 2022, new roof in 2022, newer A/C, dual-paned windows, and energy-efficient doors and solar.
The community itself holds significant historic value, with newly recognized State Historic Property Tax reclassification. The community also features a historic 1927 mansion and a private community well, ensuring lush and green landscapes throughout the year. Situated in the North Central Corridor, between the 7's in Phoenix, this home is part of a delightful and unique subdivision. With only 12 homes built between 1967 and 1968, this Spanish-style home stands out as a one-of-a-kind gem. This 5-acre community exudes charm and offers a sense of tranquility. The home features multiple patios providing a peaceful retreat. Don't miss out on this rare opportunity to own an extraordinary piece of Arizona's architectural history. If you appreciate the charm of beamed ceilings, arched windows and fireplaces, and the lush green surroundings, this home is must-see. Located in the highly sought-after Casa del Northern community, homes here are rarely available for sale, making this an EXCEPTIONAL FIND!
Location
State AZ
County Maricopa
Community Casa Del Northern
Direction North side of Northern, turn onto 3rd Place, (a private road) into the community.
Rooms
Other Rooms Family Room
Master Bedroom Split
Den/Bedroom Plus 3
Separate Den/Office N
Interior
Interior Features Upstairs, Breakfast Bar, Pantry, 3/4 Bath Master Bdrm, Double Vanity, Full Bth Master Bdrm, Separate Shwr & Tub, High Speed Internet
Heating Natural Gas
Cooling Refrigeration, Programmable Thmstat, Ceiling Fan(s)
Flooring Tile, Wood
Fireplaces Type 2 Fireplace, Family Room, Living Room, Gas
Fireplace Yes
Window Features Skylight(s)
SPA None
Exterior
Exterior Feature Balcony, Covered Patio(s), Patio, Private Street(s), Private Yard, Storage
Parking Features Electric Door Opener, Extnded Lngth Garage, Separate Strge Area, Detached
Garage Spaces 2.0
Garage Description 2.0
Fence Block
Pool None
Community Features Community Pool
Utilities Available APS, SW Gas
Amenities Available Self Managed
View Mountain(s)
Roof Type Reflective Coating,Foam
Private Pool No
Building
Lot Description Sprinklers In Rear, Sprinklers In Front
Story 2
Builder Name Unknown
Sewer Sewer in & Cnctd, Public Sewer
Water Well - Pvtly Owned, Onsite Well, City Water
Architectural Style Spanish
Structure Type Balcony,Covered Patio(s),Patio,Private Street(s),Private Yard,Storage
New Construction No
Schools
Elementary Schools Richard E Miller School
Middle Schools Royal Palm Middle School
High Schools Sunnyslope Elementary School
School District Glendale Union High School District
Others
HOA Name CASA DEL NORTHERN
HOA Fee Include Sewer,Maintenance Grounds,Street Maint,Front Yard Maint,Trash,Water
Senior Community No
Tax ID 160-46-096-A
Ownership Fee Simple
Acceptable Financing Cash, Conventional
Horse Property N
Listing Terms Cash, Conventional
Financing Conventional
Special Listing Condition Owner Occupancy Req, N/A
Read Less

Copyright 2025 Arizona Regional Multiple Listing Service, Inc. All rights reserved.
Bought with West USA Realty
GET MORE INFORMATION




