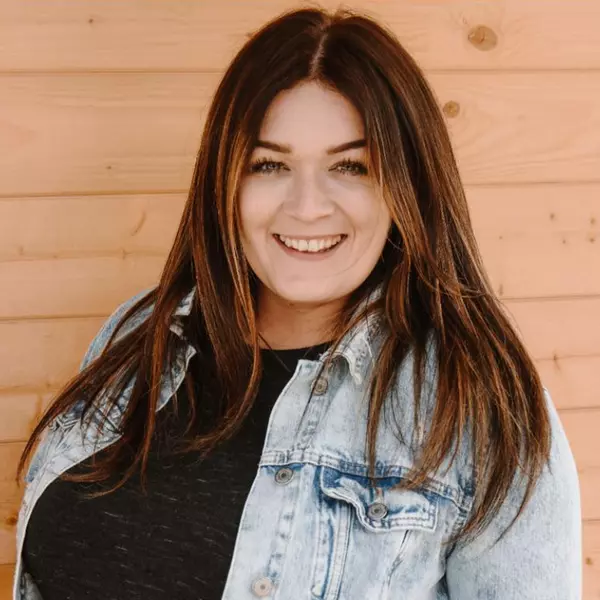For more information regarding the value of a property, please contact us for a free consultation.
5125 W FREEWAY Lane Glendale, AZ 85302
Want to know what your home might be worth? Contact us for a FREE valuation!

Our team is ready to help you sell your home for the highest possible price ASAP
Key Details
Sold Price $399,900
Property Type Single Family Home
Sub Type Single Family - Detached
Listing Status Sold
Purchase Type For Sale
Square Footage 1,804 sqft
Price per Sqft $221
Subdivision Windsor Square Estates
MLS Listing ID 6638447
Sold Date 01/31/24
Style Ranch
Bedrooms 4
HOA Y/N No
Originating Board Arizona Regional Multiple Listing Service (ARMLS)
Year Built 1985
Annual Tax Amount $1,464
Tax Year 2023
Lot Size 7,200 Sqft
Acres 0.17
Property Description
GREAT OPPORTUNITY IN A WELL-ESTABLISHED, QUIET NEIGHBORHOOD * ONE-OWNER HOME * 4BR 2BA 2CG * NO HOA * OVER 1,800 SF INTERIOR BOASTS VAULTED CEILINGS * SALTILLO TILE FLOORS & CARPET * 2 INCH WOOD BLINDS THROUGHOUT * ROOF & HVAC REPLACED IN 2010 * OPEN FLOOR PLAN * FORMAL LIVING & DINING ROOM WITH BAY WINDOW * SPACIOUS OPEN KITCHEN CONCEPT WITH EXTENDED PENINSULA ISLAND & PANTRY * CORIAN COUNTERTOPS * ALL ELECTRIC APPLIANCES * CASUAL DINING AREA WITH GREAT ROOM EXIT TO BACKYARD * CONVENIENT INSIDE LAUNDRY * ENTER DOUBLE DOORS TO VAULTED MASTER THAT IS ENSUITE WITH FRENCH DOOR EXIT TO BACKYARD * UPDATED ALL-TILE MASTER SHOWER AND SUNKEN BATHTUB * DUAL SINKS AND WALK-IN CLOSET * SPACIOUS SECONDARY BEDROOMS * PRIVATE & SPACIOUS FULL BLOCK-FENCED BACKYARD * ALL SINGLE LEVEL HOMES BEHIND . WHETHER YOU'RE A FIRST-TIME HOMEBUYER OR AN ASTUTE INVESTOR SEEKING A RENTAL PROPERTY, THIS RESIDENCE OFFERS COMPELLING VALUE * WITH A BIT OF TLC INVESTED NOW, YOU CAN UNLOCK ITS SUBSTANTIAL POTENTIAL FOR FUTURE EQUITY AND ENSURE IT ALIGNS PERFECTLY WITH YOUR LIFESTYLE AND ASPIRATIONS * DON'T LET THIS REMARKABLE OPPORTUNITY SLIP BY; SEIZE IT TO SHAPE THIS HOUSE INTO YOUR DREAM HOME.
Location
State AZ
County Maricopa
Community Windsor Square Estates
Direction SOUTH TO FREEWAY LN * W TO 51ST DR * S TO FREEWAY LN * W TO HOME
Rooms
Other Rooms Great Room, Family Room
Master Bedroom Not split
Den/Bedroom Plus 4
Separate Den/Office N
Interior
Interior Features Breakfast Bar, No Interior Steps, Vaulted Ceiling(s), Kitchen Island, Pantry, Double Vanity, Full Bth Master Bdrm, High Speed Internet
Heating Electric
Cooling Refrigeration, Programmable Thmstat
Flooring Carpet, Tile
Fireplaces Number No Fireplace
Fireplaces Type None
Fireplace No
Window Features Sunscreen(s)
SPA None
Laundry WshrDry HookUp Only
Exterior
Exterior Feature Patio
Parking Features Dir Entry frm Garage, Electric Door Opener
Garage Spaces 2.0
Garage Description 2.0
Fence Block
Pool None
Utilities Available SRP
Amenities Available None
Roof Type Composition
Accessibility Zero-Grade Entry
Private Pool No
Building
Lot Description Dirt Front, Dirt Back, Gravel/Stone Front, Gravel/Stone Back
Story 1
Builder Name LENNAR
Sewer Sewer in & Cnctd, Public Sewer
Water City Water
Architectural Style Ranch
Structure Type Patio
New Construction No
Schools
Elementary Schools Glendale American School
Middle Schools Glendale American School
High Schools Glendale High School
School District Glendale Union High School District
Others
HOA Fee Include No Fees
Senior Community No
Tax ID 148-20-325
Ownership Fee Simple
Acceptable Financing Conventional, FHA, VA Loan
Horse Property N
Listing Terms Conventional, FHA, VA Loan
Financing FHA
Read Less

Copyright 2025 Arizona Regional Multiple Listing Service, Inc. All rights reserved.
Bought with eXp Realty
GET MORE INFORMATION




