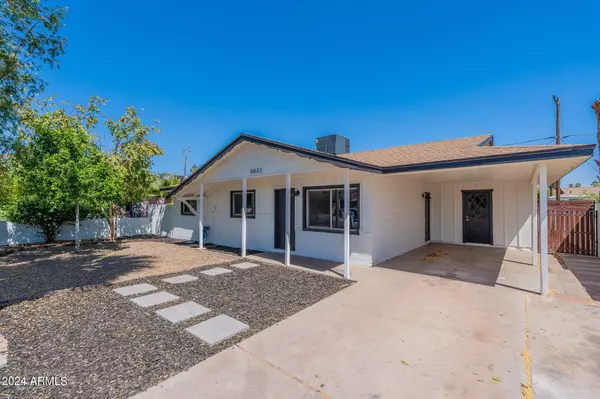For more information regarding the value of a property, please contact us for a free consultation.
4022 W WILLETTA Street Phoenix, AZ 85009
Want to know what your home might be worth? Contact us for a FREE valuation!

Our team is ready to help you sell your home for the highest possible price ASAP
Key Details
Sold Price $407,000
Property Type Single Family Home
Sub Type Single Family - Detached
Listing Status Sold
Purchase Type For Sale
Square Footage 1,686 sqft
Price per Sqft $241
Subdivision Winona Park 4
MLS Listing ID 6702078
Sold Date 06/11/24
Bedrooms 5
HOA Y/N No
Originating Board Arizona Regional Multiple Listing Service (ARMLS)
Year Built 1961
Annual Tax Amount $1,747
Tax Year 2023
Lot Size 5,760 Sqft
Acres 0.13
Property Sub-Type Single Family - Detached
Property Description
GREAT INVESTMENT OPPORTUNITY! This home comes with a private, attached 1 Bed | 1 Bath UNIT/STUDIO! This gorgeous turnkey 4 Bed | 2 Bath Phoenix home has a separate studio complete with its own bedroom, bathroom, kitchen and private entrance (great rental or house hacking opportunity). Large RV gate access through the back alley and a new AC installed in December of 2022. Home is filled with upgrades and NO HOA. This beauty features new paint throughout, new quartz countertops, new light fixtures, stainless steel appliances, nest thermostat, big spacious storage shed, vinyl flooring & plenty of space in the backyard with concrete. All appliances convey .... An absolute MUST SEE!
*** SEE 3D MATTTERPORT WALKTHROUGHS of Studio & Main house in the photos tab links***
Location
State AZ
County Maricopa
Community Winona Park 4
Direction Going East on McDowell Rd past 43rd Ave, turn right on 41st Ave, left on Willetta St, 5th house on your left.
Rooms
Other Rooms Guest Qtrs-Sep Entrn
Guest Accommodations 319.55
Den/Bedroom Plus 6
Separate Den/Office Y
Interior
Interior Features High Speed Internet, Granite Counters
Heating Natural Gas, ENERGY STAR Qualified Equipment
Cooling Refrigeration, Programmable Thmstat, Ceiling Fan(s), ENERGY STAR Qualified Equipment
Flooring Vinyl
Fireplaces Number No Fireplace
Fireplaces Type None
Fireplace No
Window Features Double Pane Windows
SPA None
Exterior
Exterior Feature Storage, Separate Guest House
Carport Spaces 1
Fence Block
Pool None
Utilities Available SRP, SW Gas
Amenities Available None
Roof Type Composition
Private Pool No
Building
Lot Description Desert Front, Gravel/Stone Front, Gravel/Stone Back
Story 1
Builder Name UNK
Sewer Public Sewer
Water City Water
Structure Type Storage, Separate Guest House
New Construction No
Schools
Elementary Schools Mitchell Elementary School
Middle Schools Isaac Middle School
High Schools Phoenix Coding Academy
School District Phoenix Union High School District
Others
HOA Fee Include No Fees
Senior Community No
Tax ID 106-30-031
Ownership Fee Simple
Acceptable Financing Conventional, 1031 Exchange, FHA, Owner May Carry, VA Loan, Wraparound
Horse Property N
Listing Terms Conventional, 1031 Exchange, FHA, Owner May Carry, VA Loan, Wraparound
Financing Conventional
Special Listing Condition Owner/Agent
Read Less

Copyright 2025 Arizona Regional Multiple Listing Service, Inc. All rights reserved.
Bought with Best Homes Real Estate
GET MORE INFORMATION




