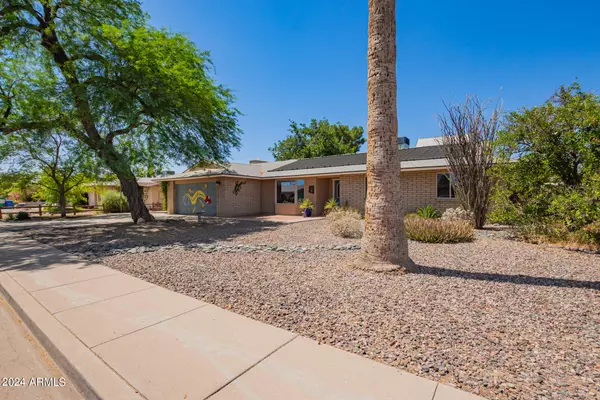For more information regarding the value of a property, please contact us for a free consultation.
1910 E Des Moines Street Mesa, AZ 85203
Want to know what your home might be worth? Contact us for a FREE valuation!

Our team is ready to help you sell your home for the highest possible price ASAP
Key Details
Sold Price $519,900
Property Type Single Family Home
Sub Type Single Family - Detached
Listing Status Sold
Purchase Type For Sale
Square Footage 2,239 sqft
Price per Sqft $232
Subdivision Riviera Gardens Park
MLS Listing ID 6721910
Sold Date 08/05/24
Style Ranch
Bedrooms 4
HOA Y/N No
Originating Board Arizona Regional Multiple Listing Service (ARMLS)
Year Built 1977
Annual Tax Amount $1,655
Tax Year 2023
Lot Size 9,178 Sqft
Acres 0.21
Property Description
This is the one you've been waiting for!!! Only the 2nd owner on this well-maintained single level block construction ranch style non-HOA home with mature trees shading the driveway and backyard. 12 ft RV gate with paved side storage, work area, storage shed and exterior sink tucked in along the functional sides of home. 4 true bedrooms, 3 baths, great guest set up with one bed/bath split from the rest. Kitchen upgraded with gorgeous slab granite and subway tile backsplash, 2 of the baths updated with mud set tile surrounds and quartz counters. Front living room with large bay window, wood flooring in cozy family room incl solar tubes and fireplace. Dining room central to the kitchen and living areas, Light and bright breakfast room with huge windows and soaring 12' ceilings... Garage with storage and work bench. Large pool with solar heat. Solar and new pool filter/pump installed in 2018. Removable pool safety fence included. Citrus trees and artificial turf in backyard. En-suite, central vac, all windows updated to dual pane, rich wood trim, open concept. New roof in 2017, New AC in 2018.
Location
State AZ
County Maricopa
Community Riviera Gardens Park
Direction N to Des Moines, W to property.
Rooms
Other Rooms Family Room
Master Bedroom Downstairs
Den/Bedroom Plus 4
Separate Den/Office N
Interior
Interior Features Master Downstairs, Breakfast Bar, Central Vacuum, 3/4 Bath Master Bdrm, Granite Counters
Heating Electric
Cooling Refrigeration
Flooring Carpet, Tile, Wood
Fireplaces Type 1 Fireplace
Fireplace Yes
Window Features Dual Pane
SPA None
Laundry WshrDry HookUp Only
Exterior
Exterior Feature Covered Patio(s), Playground, Patio, Storage
Parking Features Attch'd Gar Cabinets, Dir Entry frm Garage, Electric Door Opener, RV Gate
Garage Spaces 2.0
Garage Description 2.0
Fence Block
Pool Private, Solar Pool Equipment
Utilities Available SRP
Amenities Available None
Roof Type Composition
Private Pool Yes
Building
Lot Description Desert Front, Synthetic Grass Back
Story 1
Builder Name unknown
Sewer Public Sewer
Water City Water
Architectural Style Ranch
Structure Type Covered Patio(s),Playground,Patio,Storage
New Construction No
Schools
Elementary Schools Michael T. Hughes Elementary
Middle Schools Kino Junior High School
High Schools Mountain View High School
School District Mesa Unified District
Others
HOA Fee Include No Fees
Senior Community No
Tax ID 137-01-085
Ownership Fee Simple
Acceptable Financing Conventional, FHA, VA Loan
Horse Property N
Listing Terms Conventional, FHA, VA Loan
Financing Conventional
Read Less

Copyright 2025 Arizona Regional Multiple Listing Service, Inc. All rights reserved.
Bought with eXp Realty
GET MORE INFORMATION




