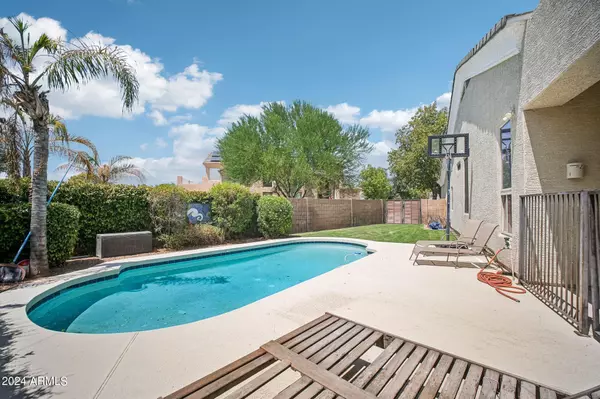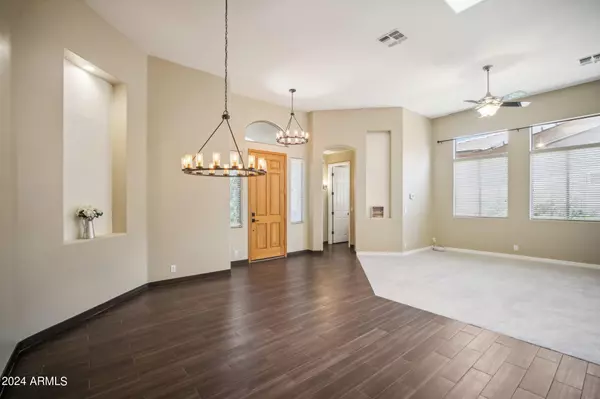For more information regarding the value of a property, please contact us for a free consultation.
1141 E TUCKEY Lane Phoenix, AZ 85014
Want to know what your home might be worth? Contact us for a FREE valuation!

Our team is ready to help you sell your home for the highest possible price ASAP
Key Details
Sold Price $877,500
Property Type Single Family Home
Sub Type Single Family - Detached
Listing Status Sold
Purchase Type For Sale
Square Footage 2,457 sqft
Price per Sqft $357
Subdivision Madison Groves Estates
MLS Listing ID 6737775
Sold Date 08/27/24
Bedrooms 4
HOA Y/N No
Originating Board Arizona Regional Multiple Listing Service (ARMLS)
Year Built 1999
Annual Tax Amount $5,360
Tax Year 2023
Lot Size 9,348 Sqft
Acres 0.21
Property Sub-Type Single Family - Detached
Property Description
Welcome to this stunning single-story home in the desirable Madison School District with no HOA. This property offers:
4 Bedrooms, 3 Full Baths: Spacious living with 12' ceilings.
Gourmet Kitchen: Features granite countertops and high-end Bosch appliances. Large breakfast bar
Great Room Concept: Includes kitchen, dining, and family rooms, plus formal living and dining areas.
Backyard Oasis: Large, covered patio gated private play pool, and double RV gate. large grass area.
3-Car Garage: Freshly painted with an epoxy floor and ample storage.
Energy Efficiency: Over-sized, owned solar system for extremely low electric bills. Prime Location: Close to top restaurants, shopping, hiking trails, Rt 51, I-10, and the airport.
Location
State AZ
County Maricopa
Community Madison Groves Estates
Direction south on 12th st rt on Tuckey to cul de sac
Rooms
Other Rooms Great Room, Family Room, BonusGame Room
Master Bedroom Split
Den/Bedroom Plus 5
Separate Den/Office N
Interior
Interior Features Eat-in Kitchen, Drink Wtr Filter Sys, Kitchen Island, Pantry, Double Vanity, Full Bth Master Bdrm, Separate Shwr & Tub, High Speed Internet, Granite Counters
Heating Electric
Cooling Refrigeration, Ceiling Fan(s)
Flooring Carpet, Tile
Fireplaces Number No Fireplace
Fireplaces Type None
Fireplace No
Window Features Sunscreen(s),Dual Pane
SPA None
Exterior
Exterior Feature Covered Patio(s), Patio
Parking Features Electric Door Opener
Garage Spaces 3.0
Garage Description 3.0
Fence Block
Pool Fenced, Private
Utilities Available APS, SW Gas
Amenities Available None
Roof Type Tile
Accessibility Zero-Grade Entry
Private Pool Yes
Building
Lot Description Cul-De-Sac, Grass Front, Grass Back, Auto Timer H2O Front, Auto Timer H2O Back
Story 1
Builder Name Zacher Homes
Sewer Public Sewer
Water City Water
Structure Type Covered Patio(s),Patio
New Construction No
Schools
Elementary Schools Madison Elementary School
Middle Schools Madison Meadows School
High Schools North High School
School District Phoenix Union High School District
Others
HOA Fee Include No Fees
Senior Community No
Tax ID 161-06-168
Ownership Fee Simple
Acceptable Financing Conventional, VA Loan
Horse Property N
Listing Terms Conventional, VA Loan
Financing Other
Read Less

Copyright 2025 Arizona Regional Multiple Listing Service, Inc. All rights reserved.
Bought with Acora Asset Management
GET MORE INFORMATION




