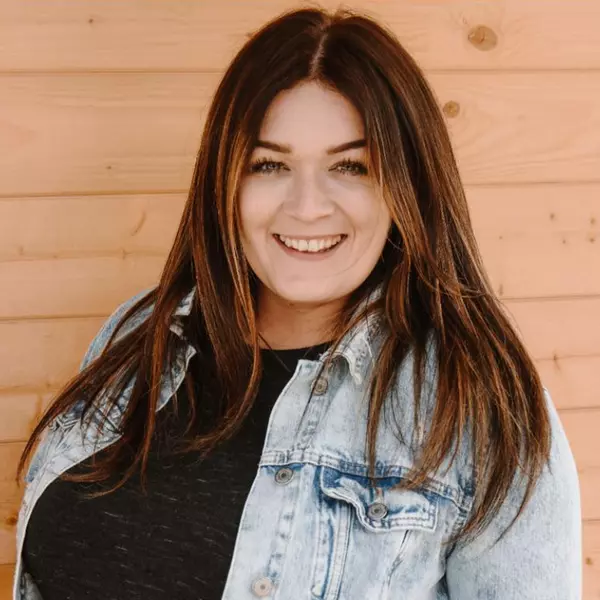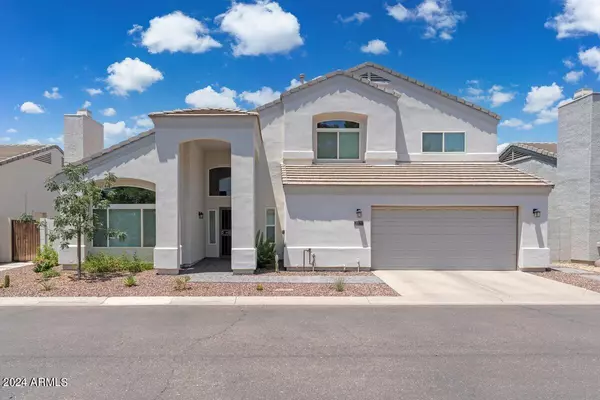For more information regarding the value of a property, please contact us for a free consultation.
6340 N 10TH Avenue Phoenix, AZ 85013
Want to know what your home might be worth? Contact us for a FREE valuation!

Our team is ready to help you sell your home for the highest possible price ASAP
Key Details
Sold Price $685,000
Property Type Single Family Home
Sub Type Single Family - Detached
Listing Status Sold
Purchase Type For Sale
Square Footage 2,509 sqft
Price per Sqft $273
Subdivision Maryland Place
MLS Listing ID 6735507
Sold Date 09/25/24
Bedrooms 4
HOA Fees $110/mo
HOA Y/N Yes
Originating Board Arizona Regional Multiple Listing Service (ARMLS)
Year Built 1995
Annual Tax Amount $3,786
Tax Year 2023
Lot Size 5,218 Sqft
Acres 0.12
Property Sub-Type Single Family - Detached
Property Description
Enjoy the charm of this renovated home in Maryland Place. In recent years, the owners have made significant upgrades, ensuring modern comfort and style. The residence features newly installed dual-pane windows and stylish coverings, a three-ton AC unit added in 2019 for upstairs and a five-ton unit in 2023 downstairs, totaling $17,000 in upgrades. Additionally, a new electrical panel installed in 2018, and a water softener in 2023. The home's kitchen, with stainless steel appliances and granite countertops, and bathrooms received an impressive $75,000 makeover. Soaring vaulted ceilings welcome, while the wood tile flooring on the main level and luxury vinyl plank upstairs create a sleek finish (updated 2019). The main level offers a spacious primary suite, and the upper floor includes three additional bedrooms, one of which can serve as a versatile space. Step outside to the private backyard, complete with artificial grass, a sprinkler system, and a recently installed block wall. Conveniently located with easy access to all areas of town, this home is a perfect blend of luxury and practicality.
Location
State AZ
County Maricopa
Community Maryland Place
Direction WEST ON MARYLAND TO 10TH AVE..SOUTH TO HOME
Rooms
Other Rooms Family Room
Master Bedroom Split
Den/Bedroom Plus 4
Separate Den/Office N
Interior
Interior Features Master Downstairs, Eat-in Kitchen, Breakfast Bar, Drink Wtr Filter Sys, Vaulted Ceiling(s), Pantry, Double Vanity, Full Bth Master Bdrm, Separate Shwr & Tub, High Speed Internet, Granite Counters
Heating Natural Gas
Cooling Refrigeration, Ceiling Fan(s)
Flooring Vinyl, Tile
Fireplaces Number 1 Fireplace
Fireplaces Type 1 Fireplace, Family Room, Gas
Fireplace Yes
Window Features Dual Pane,Low-E
SPA None
Exterior
Exterior Feature Covered Patio(s), Playground, Patio
Parking Features Attch'd Gar Cabinets, Electric Door Opener, Separate Strge Area
Garage Spaces 2.0
Garage Description 2.0
Fence Block
Pool None
Amenities Available FHA Approved Prjct, Management, Rental OK (See Rmks)
Roof Type Tile
Private Pool No
Building
Lot Description Sprinklers In Rear, Sprinklers In Front, Desert Front, Cul-De-Sac, Grass Front, Synthetic Grass Back, Auto Timer H2O Front, Auto Timer H2O Back
Story 2
Builder Name BROOKSTONE HOMES
Sewer Public Sewer
Water City Water
Structure Type Covered Patio(s),Playground,Patio
New Construction No
Schools
Elementary Schools Washington Elementary School - Phoenix
Middle Schools Palo Verde Middle School
High Schools Washington High School
School District Glendale Union High School District
Others
HOA Name MARYLAND PLACE
HOA Fee Include Maintenance Grounds,Street Maint,Front Yard Maint
Senior Community No
Tax ID 156-26-124
Ownership Fee Simple
Acceptable Financing Conventional, VA Loan
Horse Property N
Listing Terms Conventional, VA Loan
Financing Conventional
Read Less

Copyright 2025 Arizona Regional Multiple Listing Service, Inc. All rights reserved.
Bought with Howe Realty
GET MORE INFORMATION




