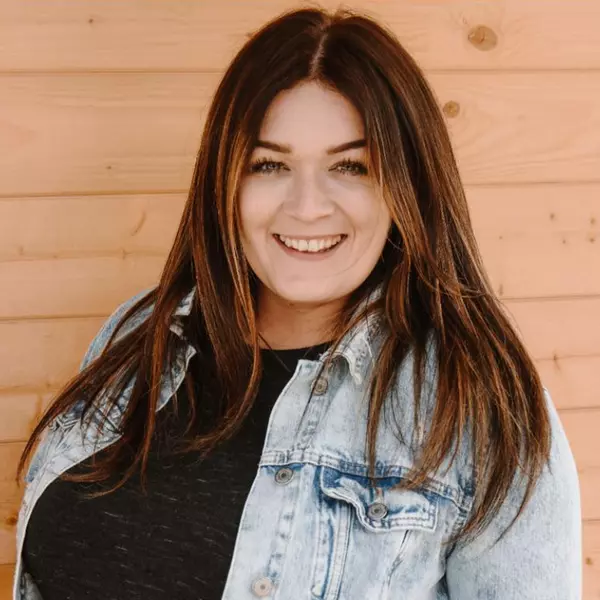For more information regarding the value of a property, please contact us for a free consultation.
803 E HUBER Street Mesa, AZ 85203
Want to know what your home might be worth? Contact us for a FREE valuation!

Our team is ready to help you sell your home for the highest possible price ASAP
Key Details
Sold Price $459,900
Property Type Single Family Home
Sub Type Single Family - Detached
Listing Status Sold
Purchase Type For Sale
Square Footage 1,610 sqft
Price per Sqft $285
Subdivision Hohokam Village Unit 1C
MLS Listing ID 6774256
Sold Date 12/02/24
Style Ranch
Bedrooms 3
HOA Y/N No
Originating Board Arizona Regional Multiple Listing Service (ARMLS)
Year Built 1981
Annual Tax Amount $1,516
Tax Year 2024
Lot Size 8,764 Sqft
Acres 0.2
Property Description
Gorgeous home with pool in popular NO HOA North Mesa neighborhood! Amazing kitchen has upgraded cabinets, GRANITE countertops, stainless steel appliances, undermount sink, breakfast bar & kitch fridge conveys! Home has VINYL DUAL PANE windows, wood laminate & tile floors throughout, vaulted & retextured ceilings, shiplap wall, neutral paint, tiled mstr shower brand new ext paint! Home has a massive secondary bedroom plus additional 140 SF bonus room (not included in the 1610 SF) that could be used as a den, play room, storage room etc.. Amazing corner lot with POOL, 2 covered patios, 10 x 10 Tuff shed & approx 22 x 12 foot RV PARKING PAD & GATE, perfect for your boat, toy hauler, trailers etc! Fantastic location close to both 202/101 freeways & near Tempe/Scottsdale/Phoenix/ASU! *NO HOA*
Location
State AZ
County Maricopa
Community Hohokam Village Unit 1C
Direction N to Halifax, W to Matlock, S to Huber, W to home!
Rooms
Other Rooms Great Room, Family Room, BonusGame Room
Den/Bedroom Plus 4
Separate Den/Office N
Interior
Interior Features Breakfast Bar, No Interior Steps, Vaulted Ceiling(s), Pantry, Full Bth Master Bdrm, High Speed Internet, Granite Counters
Heating Electric
Cooling Refrigeration, Ceiling Fan(s)
Flooring Laminate, Tile
Fireplaces Number 1 Fireplace
Fireplaces Type 1 Fireplace, Family Room
Fireplace Yes
Window Features Sunscreen(s),Dual Pane,Vinyl Frame
SPA None
Laundry WshrDry HookUp Only
Exterior
Exterior Feature Covered Patio(s), Patio, Private Yard, Storage
Parking Features Dir Entry frm Garage, Electric Door Opener, RV Gate, Separate Strge Area, RV Access/Parking
Garage Spaces 2.0
Garage Description 2.0
Fence Block
Pool Play Pool, Private
Amenities Available None
Roof Type Composition
Private Pool Yes
Building
Lot Description Corner Lot, Gravel/Stone Front, Gravel/Stone Back
Story 1
Builder Name Continental
Sewer Public Sewer
Water City Water
Architectural Style Ranch
Structure Type Covered Patio(s),Patio,Private Yard,Storage
New Construction No
Schools
Elementary Schools Edison Elementary School
Middle Schools Kino Junior High School
High Schools Westwood High School
Others
HOA Fee Include No Fees
Senior Community No
Tax ID 136-26-378
Ownership Fee Simple
Acceptable Financing Conventional, FHA, VA Loan
Horse Property N
Listing Terms Conventional, FHA, VA Loan
Financing Conventional
Read Less

Copyright 2025 Arizona Regional Multiple Listing Service, Inc. All rights reserved.
Bought with Barrett Real Estate
GET MORE INFORMATION




