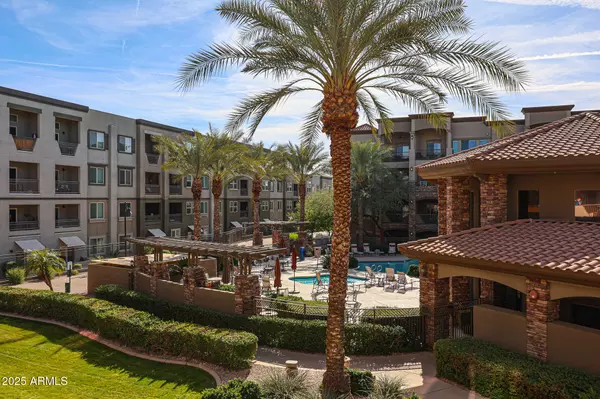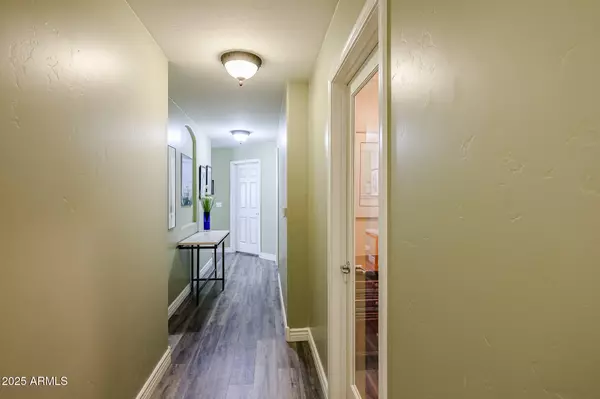For more information regarding the value of a property, please contact us for a free consultation.
5450 E DEER VALLEY Drive #2198 Phoenix, AZ 85054
Want to know what your home might be worth? Contact us for a FREE valuation!

Our team is ready to help you sell your home for the highest possible price ASAP
Key Details
Sold Price $505,000
Property Type Condo
Sub Type Apartment Style/Flat
Listing Status Sold
Purchase Type For Sale
Square Footage 1,468 sqft
Price per Sqft $344
Subdivision Toscana At Desert Ridge Condominium 2Nd Amd
MLS Listing ID 6811111
Sold Date 02/18/25
Style Santa Barbara/Tuscan
Bedrooms 2
HOA Fees $602/mo
HOA Y/N Yes
Originating Board Arizona Regional Multiple Listing Service (ARMLS)
Year Built 2008
Annual Tax Amount $2,625
Tax Year 2024
Lot Size 1,428 Sqft
Acres 0.03
Property Sub-Type Apartment Style/Flat
Property Description
Welcome to Toscana, a luxurious resort-style community where every day feels like a vacation! This stunning 2-bedroom, 2-bathroom condo with a den offers the perfect blend of comfort and sophistication, and it's waiting for you to make it your own.
**🏊 Poolside Perfection:**
Wake up to breathtaking pool views from your private balcony. With three heated pools just steps away, you'll enjoy endless relaxation and recreation.
**💪 Stay Fit & Active:**
Take advantage of not one, but two state-of-the-art fitness centers. Whether you prefer a morning yoga session or an evening workout, you'll find everything you need to stay healthy and energized.
**🎉 Community Clubhouses:**
Socialize and unwind at any of the three clubhouses. Host gatherings, meet friends or simple
Location
State AZ
County Maricopa
Community Toscana At Desert Ridge Condominium 2Nd Amd
Direction 101 North on 54th ST West on Deer Valley stop at guard house at lights on 56th ST
Rooms
Master Bedroom Split
Den/Bedroom Plus 3
Separate Den/Office Y
Interior
Interior Features 9+ Flat Ceilings, Elevator, Fire Sprinklers, No Interior Steps, Kitchen Island, Pantry, Double Vanity, Full Bth Master Bdrm, Granite Counters
Heating Electric, Ceiling
Cooling Ceiling Fan(s), Programmable Thmstat, Refrigeration
Flooring Carpet, Vinyl, Tile
Fireplaces Number No Fireplace
Fireplaces Type None
Fireplace No
Window Features Low-E
SPA None
Exterior
Exterior Feature Balcony, Covered Patio(s)
Parking Features Assigned, Community Structure, Gated, Permit Required, Electric Vehicle Charging Station(s)
Garage Spaces 1.0
Garage Description 1.0
Fence None
Pool None
Community Features Gated Community, Community Spa Htd, Community Pool Htd, Transportation Svcs, Near Bus Stop, Community Media Room, Guarded Entry, Biking/Walking Path, Clubhouse, Fitness Center
Amenities Available FHA Approved Prjct, Management, Rental OK (See Rmks), VA Approved Prjct
Roof Type Foam
Private Pool No
Building
Story 4
Builder Name Statesman
Sewer Public Sewer
Water City Water
Architectural Style Santa Barbara/Tuscan
Structure Type Balcony,Covered Patio(s)
New Construction No
Schools
Elementary Schools Desert Trails Elementary School
Middle Schools Explorer Middle School
High Schools Pinnacle High School
School District Paradise Valley Unified District
Others
HOA Name Toscana
HOA Fee Include Roof Repair,Insurance,Sewer,Pest Control,Maintenance Grounds,Street Maint,Front Yard Maint,Gas,Trash,Water,Roof Replacement,Maintenance Exterior
Senior Community No
Tax ID 212-51-297
Ownership Condominium
Acceptable Financing Conventional, 1031 Exchange, FHA, VA Loan
Horse Property N
Listing Terms Conventional, 1031 Exchange, FHA, VA Loan
Financing Cash
Read Less

Copyright 2025 Arizona Regional Multiple Listing Service, Inc. All rights reserved.
Bought with Realty85
GET MORE INFORMATION




