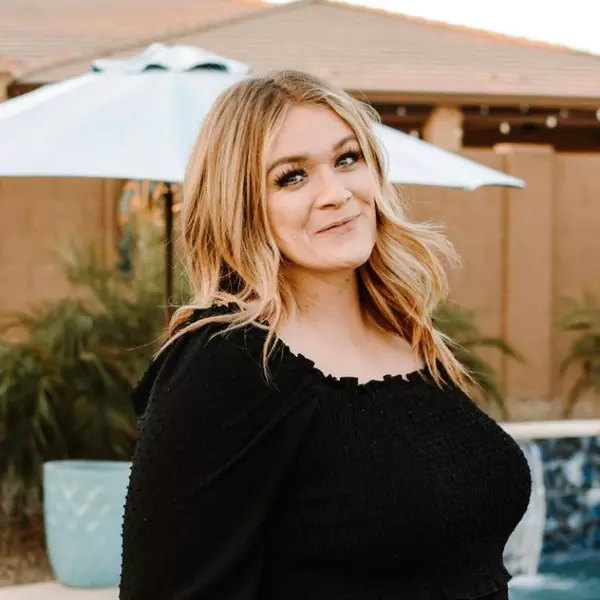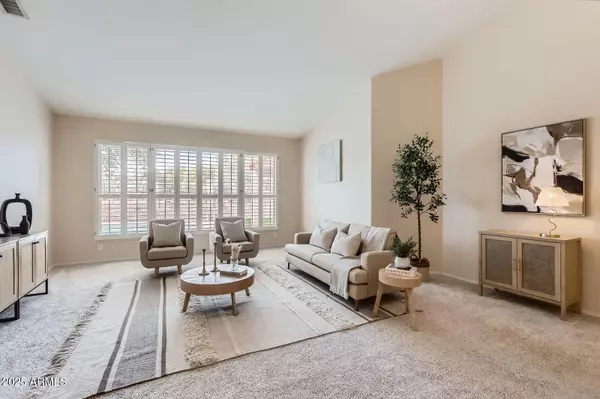For more information regarding the value of a property, please contact us for a free consultation.
4346 E PRICKLY PEAR Trail Phoenix, AZ 85050
Want to know what your home might be worth? Contact us for a FREE valuation!

Our team is ready to help you sell your home for the highest possible price ASAP
Key Details
Sold Price $690,000
Property Type Single Family Home
Sub Type Single Family Residence
Listing Status Sold
Purchase Type For Sale
Square Footage 2,151 sqft
Price per Sqft $320
Subdivision Tatum Highlands Parcel 19
MLS Listing ID 6856527
Sold Date 06/27/25
Bedrooms 4
HOA Fees $45/qua
HOA Y/N Yes
Year Built 1996
Annual Tax Amount $3,209
Tax Year 2024
Lot Size 6,812 Sqft
Acres 0.16
Property Sub-Type Single Family Residence
Source Arizona Regional Multiple Listing Service (ARMLS)
Property Description
Beautifully remodeled 4 bed, 2 bath home on a spacious corner lot in desirable Tatum Highlands. This split floor plan offers a private primary suite, two generous living areas, and a stunning kitchen with granite counters, stainless appliances, and a stylish backsplash. Enjoy Arizona living in the private backyard with a sparkling pool, covered patio, new turf, and pavers—plus no rear neighbors for added privacy. Additional upgrades include a brand new roof, updated primary bathroom, water softener, freshly painted exterior of home, new irrigation system, water heater and many more impressive upgrades. Please refer to the full upgrades list! This home is move-in ready with fantastic upgrades!
Location
State AZ
County Maricopa
Community Tatum Highlands Parcel 19
Area Maricopa
Direction South on Tatum to Ramuda Dr. West on Ramuda Dr. North on N 43rd Way. West on E Prickly Pear Trail. Home is on the North.
Rooms
Master Bedroom Split
Den/Bedroom Plus 4
Separate Den/Office N
Interior
Interior Features High Speed Internet, Granite Counters, Double Vanity, Eat-in Kitchen, 9+ Flat Ceilings, No Interior Steps, Vaulted Ceiling(s), Kitchen Island, Pantry, Full Bth Master Bdrm, Separate Shwr & Tub
Heating Natural Gas
Cooling Central Air, Ceiling Fan(s)
Flooring Carpet, Tile
Fireplaces Type 1 Fireplace, Family Room, Gas
Fireplace Yes
Window Features Dual Pane
SPA None
Exterior
Garage Spaces 2.0
Garage Description 2.0
Fence Block, Wrought Iron
Pool Play Pool, Private
Landscape Description Irrigation Back, Irrigation Front
Community Features Playground
Utilities Available APS
View Mountain(s)
Roof Type Tile
Porch Covered Patio(s), Patio
Total Parking Spaces 2
Private Pool No
Building
Lot Description Sprinklers In Rear, Sprinklers In Front, Corner Lot, Desert Back, Desert Front, Synthetic Grass Back, Irrigation Front, Irrigation Back
Story 1
Builder Name US Homes
Sewer Public Sewer
Water City Water
New Construction No
Schools
Elementary Schools Wildfire Elementary School
Middle Schools Explorer Middle School
High Schools Pinnacle High School
School District Paradise Valley Unified District
Others
HOA Name Tatum Highlands
HOA Fee Include Maintenance Grounds
Senior Community No
Tax ID 212-09-390
Ownership Fee Simple
Acceptable Financing Cash, Conventional, FHA, VA Loan
Horse Property N
Disclosures Agency Discl Req, Seller Discl Avail
Possession Close Of Escrow
Listing Terms Cash, Conventional, FHA, VA Loan
Financing Conventional
Read Less

Copyright 2025 Arizona Regional Multiple Listing Service, Inc. All rights reserved.
Bought with Realty ONE Group
GET MORE INFORMATION





