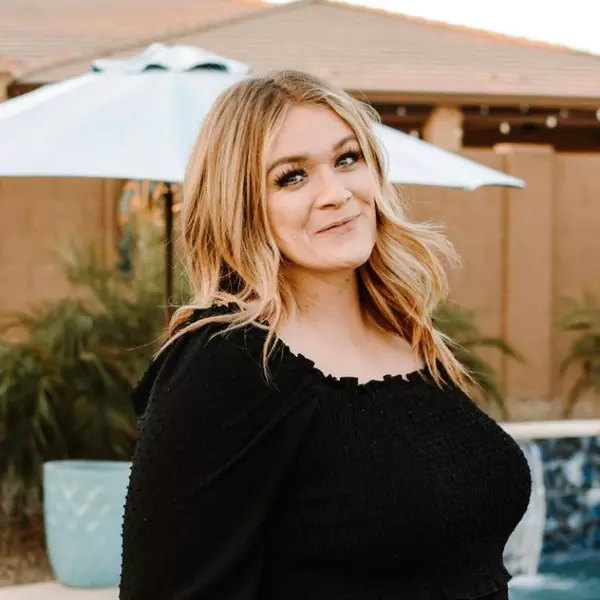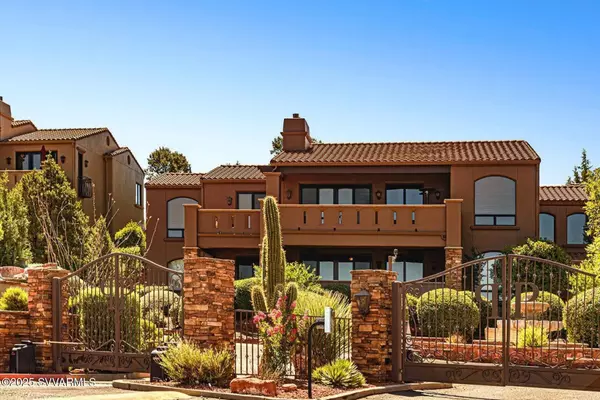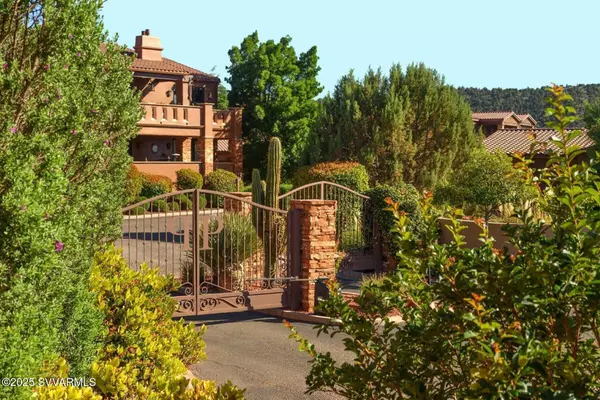For more information regarding the value of a property, please contact us for a free consultation.
Sedona, AZ 86336
Want to know what your home might be worth? Contact us for a FREE valuation!

Our team is ready to help you sell your home for the highest possible price ASAP
Key Details
Sold Price $879,000
Property Type Townhouse
Sub Type Townhouse
Listing Status Sold
Purchase Type For Sale
Square Footage 1,792 sqft
Price per Sqft $490
Subdivision Park Place
MLS Listing ID 538373
Sold Date 07/01/25
Style Contemporary
Bedrooms 2
HOA Y/N Yes
Year Built 2006
Annual Tax Amount $4,496
Tax Year 2024
Lot Size 871 Sqft
Acres 0.02
Property Sub-Type Townhouse
Source Arizona Regional Multiple Listing Service (ARMLS)
Property Description
Penthouse apartment with stunning endless panoramic Red Rock Views in the original Park Place. Designed by award winning architect Don Woods this highest unit in the building combines comfort, style and convenience. - Securely located in a double gated building and gently used as a second home, a front of windows and a large terrace invite you to take in some of the best Views Sedona has to offer. The features of this private and meticulously cared for home include artful floor and wall mosaics, Kahrs engineered wood flooring in living and bedrooms, Travertine flooring in kitchen and bathrooms, Gourmet kitchen with all Viking appliances and custom cabinetry, high-end finishes, natural gas fireplace and a spa-like primary bath. See more The large view-terrace invites the all year around Sedona indoor-outdoor lifestyle. Living room and both bedrooms open to the terrace.
2 conveniently located parking spaces in the easily accessible underground garage and a private closed storage room belong to the apartment.
An elevator services all levels.
Perfect for carefree living and lock-and-leave, as all outside maintenance is take care of by the HOA.
The amenities include the recently finished, brand new clubhouse directly across the street with state of the art work out facility, hot tub and kitchen. A small dog park invites 4-legged companions.
Conveniently located in West Sedona, Park Place is close to hiking and biking trails but also near all amenities of town. Just a block from the Sedona Medical Center.
No STRs. Minimum rental time is 1 year.
The HOA fees include:
- Water
- Trash pick up from garage
- Building insurance
- Exterior window washing twice a year
- Exterior stucco and paint
- Repair of terraces
- Roof
- Landscaping maintenance
- Security gates and road
- Maintenance of all common areas including water, electricity, heating and refrigeration of building, security system, elevator
- Janitorial services for building
- 24 hour emergency contact number
- Use of clubhouse, which is available for private parties
- Community events sponsored by owners of condos and townhomes
Condo owner maintains everything inside the owner's front door.
HOA takes care of everything outside the owner's front door.
In December 2023 extensive preventative maintenance for $775,000 was performed on the building: stucco, paint, roof, patio floors.
LIST OF FEATURES:
- Oversized master bath with double sinks recessed into granite counters, makeup zone, lots of drawers. Deep soaker jetted tub and large walk in shower.
- Master walk-in dressing room / closet with built-in cabinetry, overhead shelving, and lots of hanging space. Charging station for electronics.
- Massive master bedroom with huge picture window, full view door to patio and recess for entertainment center and artwork. Plenty of room for king bed and dresser. Wake up on top of the world and enjoy the wrap around view
- Mosaic inlay backsplash of natural Stone behind gas cook-top
- Guest bath with spacious walk-in shower and large granite vanity top and linen storage cabinet
- Guest bedroom with spectacular views, custom drapes, closet with double sliding doors. Plenty of room for queen bed and storage system
- Custom designed entertainment center built in, with large screen TV and surround sound home theater/ music
- Completely rebuilt fireplace with high efficiency direct vent natural gas thermostatically controlled firebox. Commissioned artist sculptured mantle is one of a kind
- Plenty of room in great room for large table seating six, buffet, and wrap around seating in living section
- High quality window treatments all around including sliding cellular shades for sliding glass door in great room
- Peaceful and quiet inside the unit due to sound isolating construction, including block and double wall framing between the only neighboring unit. High quality doors and windows also provide sound isolation and thermal efficiency.
- Engineered hardwood floors in both bedrooms
- Travertine floors in kitchen and bathrooms
- Natural granite countertops in kitchen and both bathrooms
- Water heater centrally located to kitchen and master bath providing quick hot water availability
- Super quiet and powerful garbage disposal with dedicated push button at sink
- Built-in water filter system with hot water and cold water dispenser. Community provided Central water softener.
- Pantry in kitchen. Lots of slide outs therein, and in all the kitchen cabinets.
- Designer chef kitchen. Massive amounts of cabinet storage and counter space with center Island and seating for two. Viking appliances throughout, including six burner gas range, high volume exhaust Hood, refrigerator, dishwasher, Wall oven and microwave
- Water heater in good condition with internal inspection, new protective anode, and catch pan with overflow pump and internet water sensor alarm
- Utility closet for water heater, AC / furnace, and additional storage
- Large laundry room with cabinets, counter space, and hanging rack for cleaning tools
- Large patio Deck with exit and view from each bedroom and great room. Plenty of room for it built-in gas grill, recliners and high top table.
- Grand entry to unit with foyer, including artwork niche recessed lighting and floor Mosaic inlay and large coat closet
- Entry for visitors using name coded door entry and main gate systems
- Two car parking well protected and secured and deeded. You have your own space that will never move. This unit has the most convenient spot to the elevator and the spaces are nice and wide. You don't have to fuss with being center in the spot.
Convenient storage unit.
Location
State AZ
Community Park Place
Direction State Route 89A to Park Place across from Bristlecone Pines Rd. Call office for gate code. Building slightly to left in back.
Rooms
Other Rooms Great Room
Interior
Interior Features Breakfast Bar, Elevator, Kitchen Island, Pantry, Full Bth Master Bdrm, Separate Shwr & Tub
Heating Natural Gas
Cooling Ceiling Fan(s)
Flooring Carpet, Stone, Tile, Wood
Fireplaces Type Gas
Fireplace Yes
Window Features Dual Pane
Appliance Built-In Electric Oven
Exterior
Exterior Feature Other, Built-in Barbecue
Parking Features Garage Door Opener
Roof Type Tile,Rolled/Hot Mop
Accessibility Zero-Grade Entry
Porch Covered Patio(s)
Private Pool No
Building
Sewer None, Public Sewer
Water Pvt Water Company
Architectural Style Contemporary
Structure Type Other,Built-in Barbecue
New Construction No
Others
Senior Community No
Tax ID 40811453a
Acceptable Financing Cash
Listing Terms Cash
Read Less

Copyright 2025 Arizona Regional Multiple Listing Service, Inc. All rights reserved.
Bought with Russ Lyon Sotheby's International Realty
GET MORE INFORMATION





