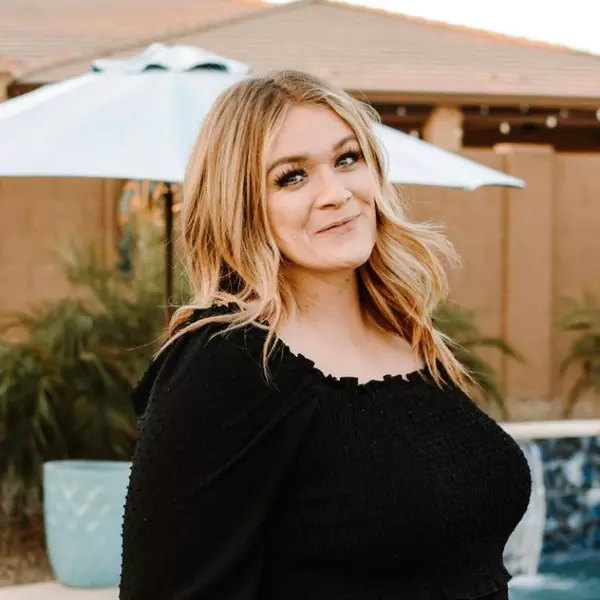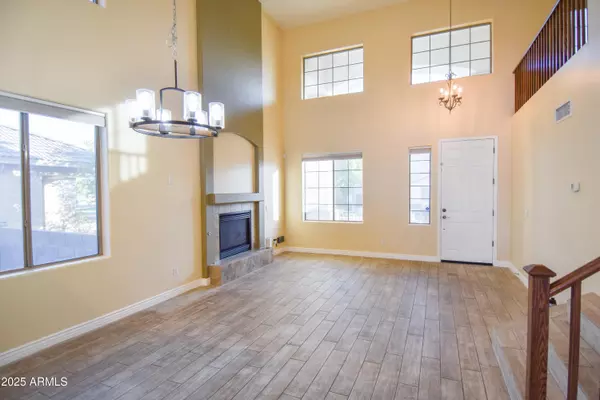For more information regarding the value of a property, please contact us for a free consultation.
3616 E RED OAK Lane Gilbert, AZ 85297
Want to know what your home might be worth? Contact us for a FREE valuation!

Our team is ready to help you sell your home for the highest possible price ASAP
Key Details
Sold Price $635,000
Property Type Single Family Home
Sub Type Single Family Residence
Listing Status Sold
Purchase Type For Sale
Square Footage 2,552 sqft
Price per Sqft $248
Subdivision San Tan Ranch Parcel 11
MLS Listing ID 6920900
Sold Date 11/13/25
Style Santa Barbara/Tuscan
Bedrooms 3
HOA Fees $48/qua
HOA Y/N Yes
Year Built 2002
Annual Tax Amount $2,361
Tax Year 2024
Lot Size 7,700 Sqft
Acres 0.18
Property Sub-Type Single Family Residence
Source Arizona Regional Multiple Listing Service (ARMLS)
Property Description
Welcome to this stunning three-bedroom, three-bathroom home with a dedicated office space. This tri-level home features elegant all-tile flooring and an updated kitchen with white cabinets, stainless steel appliances, and a charming butcher block island.
Enjoy the Arizona sunshine as you walk through the spectacular glass French doors that leads to the spacious patio looking onto your modern pool, and take advantage of the nearby park with pickleball courts, a jungle gym, and a large grassy area with frisbee golf, all within walking distance.
Don't miss out on this perfect family home!
Location
State AZ
County Maricopa
Community San Tan Ranch Parcel 11
Area Maricopa
Direction Heading down Higley go through Pecos and take a left onto Germann, left on Menlo Park which turns into Cupertino, left on Red Oak. Home is 3rd house on the right.
Rooms
Other Rooms Loft, Family Room
Master Bedroom Split
Den/Bedroom Plus 5
Separate Den/Office Y
Interior
Interior Features High Speed Internet, Granite Counters, Double Vanity, Upstairs, Eat-in Kitchen, Breakfast Bar, 9+ Flat Ceilings, Kitchen Island, Full Bth Master Bdrm, Separate Shwr & Tub
Heating Natural Gas
Cooling Central Air, Ceiling Fan(s)
Flooring Tile
Fireplace Yes
Window Features Solar Screens,Dual Pane
Appliance Gas Cooktop
SPA None
Exterior
Parking Features RV Gate, Garage Door Opener
Garage Spaces 3.0
Garage Description 3.0
Fence Block, Wrought Iron
Pool Play Pool
Community Features Pickleball, Playground, Biking/Walking Path
Utilities Available SRP
Roof Type Tile
Porch Covered Patio(s)
Total Parking Spaces 3
Private Pool Yes
Building
Lot Description Sprinklers In Rear, Sprinklers In Front, Gravel/Stone Front, Grass Back, Auto Timer H2O Front, Auto Timer H2O Back
Story 2
Builder Name Hacienda
Sewer Public Sewer
Water City Water
Architectural Style Santa Barbara/Tuscan
New Construction No
Schools
Elementary Schools San Tan Elementary
Middle Schools Sossaman Middle School
High Schools Higley High School
School District Higley Unified School District
Others
HOA Name San Tan Ranch
HOA Fee Include Maintenance Grounds
Senior Community No
Tax ID 309-24-852
Ownership Fee Simple
Acceptable Financing Cash, Conventional, FHA, VA Loan
Horse Property N
Disclosures Seller Discl Avail
Possession Close Of Escrow
Listing Terms Cash, Conventional, FHA, VA Loan
Financing Conventional
Read Less

Copyright 2025 Arizona Regional Multiple Listing Service, Inc. All rights reserved.
Bought with Locality Real Estate
GET MORE INFORMATION





