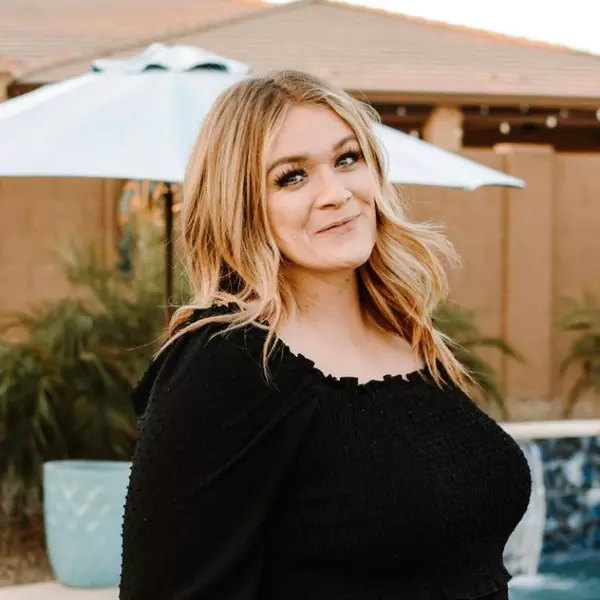For more information regarding the value of a property, please contact us for a free consultation.
5123 S MARIPOSA Drive Gilbert, AZ 85298
Want to know what your home might be worth? Contact us for a FREE valuation!

Our team is ready to help you sell your home for the highest possible price ASAP
Key Details
Sold Price $860,000
Property Type Single Family Home
Sub Type Single Family Residence
Listing Status Sold
Purchase Type For Sale
Square Footage 3,925 sqft
Price per Sqft $219
Subdivision Bridges At Gilbert Phase 1 Parcel 4
MLS Listing ID 6875159
Sold Date 11/20/25
Style Spanish,Santa Barbara/Tuscan
Bedrooms 5
HOA Fees $125/qua
HOA Y/N Yes
Year Built 2014
Annual Tax Amount $3,565
Tax Year 2024
Lot Size 8,435 Sqft
Acres 0.19
Property Sub-Type Single Family Residence
Source Arizona Regional Multiple Listing Service (ARMLS)
Property Description
Come experience this beautifully upgraded home located in coveted The Bridges. From the moment you step through the stunning iron front door, this home is sure to impress. The 2-story entry features a striking spiral staircase. The home has been thoughtfully updated with a gorgeous new chef's kitchen and new crown molding downstairs. Upstairs, you'll find a haven for rest and relaxation, including a luxurious primary suite, freshly painted bedrooms, updated bath, and a family game room. The large 3-car garage has epoxy flooring/shelving and there is bonus garage with AC for the perfect home gym. Enjoy Arizona living outdoors with the extended covered patio—ideal for gatherings. All in a family-friendly neighborhood close to parks, splash pads, fishing lake and top-rated schools.
Location
State AZ
County Maricopa
Community Bridges At Gilbert Phase 1 Parcel 4
Area Maricopa
Direction Take Loop 202 to Val Vista Dr, head South on Val Vista Dr. to Queen Creek Rd. Left on Queen Creek to Higley Rd. Right on Higley, The Bridges is on the left.
Rooms
Other Rooms Great Room, Family Room, BonusGame Room
Master Bedroom Split
Den/Bedroom Plus 7
Separate Den/Office Y
Interior
Interior Features High Speed Internet, Granite Counters, Double Vanity, Upstairs, Eat-in Kitchen, Breakfast Bar, 9+ Flat Ceilings, No Interior Steps, Kitchen Island, Pantry, Full Bth Master Bdrm, Separate Shwr & Tub
Heating Natural Gas
Cooling Ceiling Fan(s), Programmable Thmstat
Flooring Carpet, Tile
Fireplace No
Window Features Low-Emissivity Windows,Dual Pane,ENERGY STAR Qualified Windows,Vinyl Frame
Appliance Gas Cooktop, Water Purifier
SPA None
Laundry Engy Star (See Rmks), Wshr/Dry HookUp Only
Exterior
Exterior Feature Private Yard
Parking Features Garage Door Opener, Extended Length Garage, Direct Access, Temp Controlled
Garage Spaces 4.0
Garage Description 4.0
Fence Block
Community Features Lake, Playground, Biking/Walking Path
Utilities Available SRP
View Mountain(s)
Roof Type Tile
Porch Covered Patio(s), Patio
Total Parking Spaces 4
Private Pool No
Building
Lot Description Sprinklers In Front, Desert Front, Synthetic Grass Back, Auto Timer H2O Front
Story 2
Builder Name Gehan
Sewer Public Sewer
Water City Water
Architectural Style Spanish, Santa Barbara/Tuscan
Structure Type Private Yard
New Construction No
Schools
Elementary Schools Bridges Elementary School
Middle Schools Sossaman Middle School
High Schools Higley High School
School District Higley Unified School District
Others
HOA Name The Bridges at Gilbe
HOA Fee Include Maintenance Grounds
Senior Community No
Tax ID 304-71-680
Ownership Fee Simple
Acceptable Financing Cash, Conventional, FHA, VA Loan
Horse Property N
Disclosures Agency Discl Req, Seller Discl Avail
Possession By Agreement
Listing Terms Cash, Conventional, FHA, VA Loan
Financing Conventional
Read Less

Copyright 2025 Arizona Regional Multiple Listing Service, Inc. All rights reserved.
Bought with Russ Lyon Sotheby's International Realty
GET MORE INFORMATION





