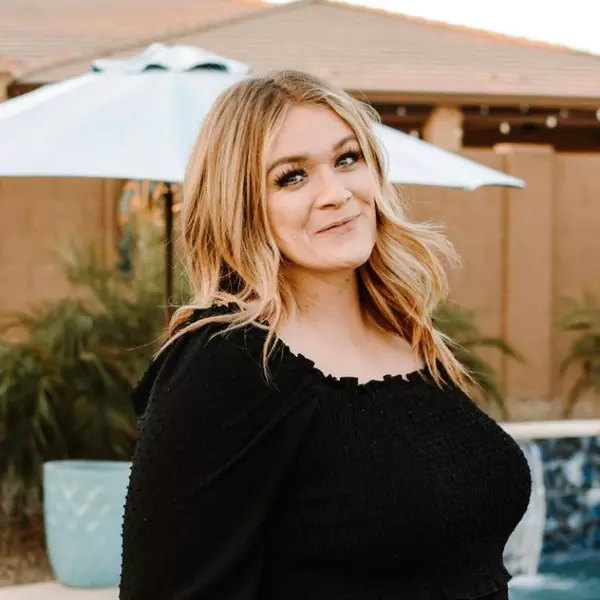For more information regarding the value of a property, please contact us for a free consultation.
35971 N Prickley Pear Road Cave Creek, AZ 85331
Want to know what your home might be worth? Contact us for a FREE valuation!

Our team is ready to help you sell your home for the highest possible price ASAP
Key Details
Sold Price $2,085,000
Property Type Single Family Home
Sub Type Single Family Residence
Listing Status Sold
Purchase Type For Sale
Square Footage 4,000 sqft
Price per Sqft $521
Subdivision Canyon Ridge Estates
MLS Listing ID 6861303
Sold Date 11/21/25
Style Ranch
Bedrooms 5
HOA Fees $16/ann
HOA Y/N Yes
Year Built 2017
Annual Tax Amount $3,152
Tax Year 2024
Lot Size 1.002 Acres
Acres 1.0
Property Sub-Type Single Family Residence
Source Arizona Regional Multiple Listing Service (ARMLS)
Property Description
If you love unobstructed mountain views, sunrises, sunsets and dark skies to enjoy the stars, you are going to appreciate the location of this single level home with no steps on a generous one acre lot for added privacy. Thoughtfully designed for both comfort and entertaining, this home boasts an expansive open floor plan with a gourmet kitchen, spacious great room, and casual dining area—all seamlessly connected to a resort-style backyard via a 4-panel stackable glass door. The split primary suite is oversized with direct access to the laundry room, while three secondary bedrooms share a private wing. A guest casita—with its own entrance, living area, and fourth secondary bedroom and bath—offers ideal multi-generational living or hosting space. Additional flex rooms provide versatiliy for office, gym or flex space. A four car garage (split 3+1) and generous motor court provide ample parking. Outside, enjoy a private desert oasis with a pool, spa, outdoor kitchen with entertainment area, fire pit and synthetic turf. Look no further -this home has it all . . . functionality, flow, and luxury - this show-stopper is ready for new owners.
Location
State AZ
County Maricopa
Community Canyon Ridge Estates
Area Maricopa
Direction Take New River Road West, turn North on N 54th street, West on E Prickley Pear Road to N Prickley pear, home is on East/Left side.
Rooms
Other Rooms Guest Qtrs-Sep Entrn, Great Room
Master Bedroom Split
Den/Bedroom Plus 6
Separate Den/Office Y
Interior
Interior Features High Speed Internet, Granite Counters, Double Vanity, Breakfast Bar, 9+ Flat Ceilings, No Interior Steps, Kitchen Island, Pantry, Full Bth Master Bdrm, Separate Shwr & Tub
Heating Natural Gas
Cooling Central Air, Ceiling Fan(s), Programmable Thmstat
Flooring Carpet, Tile
Fireplaces Type Fire Pit, Family Room, Gas
Fireplace Yes
Window Features Low-Emissivity Windows,Dual Pane,Vinyl Frame
Appliance Gas Cooktop, Water Purifier
SPA Heated,Private
Laundry Engy Star (See Rmks)
Exterior
Exterior Feature Playground, Private Yard, Built-in Barbecue
Parking Features Garage Door Opener, Direct Access, Side Vehicle Entry
Garage Spaces 4.0
Garage Description 4.0
Fence Block
Pool Play Pool, Heated
Utilities Available APS
View Mountain(s)
Roof Type Tile
Porch Covered Patio(s), Patio
Total Parking Spaces 4
Private Pool Yes
Building
Lot Description East/West Exposure, Sprinklers In Rear, Sprinklers In Front, Desert Back, Desert Front, Synthetic Grass Back, Auto Timer H2O Front, Auto Timer H2O Back
Story 1
Builder Name Richmond America
Sewer Septic Tank
Water City Water
Architectural Style Ranch
Structure Type Playground,Private Yard,Built-in Barbecue
New Construction No
Schools
Elementary Schools Lone Mountain Elementary School
Middle Schools Sonoran Trails Middle School
High Schools Cactus Shadows High School
School District Cave Creek Unified District
Others
HOA Name Canyon Ridge Estates
HOA Fee Include Maintenance Grounds,Other (See Remarks)
Senior Community No
Tax ID 211-13-171
Ownership Fee Simple
Acceptable Financing Cash, Conventional, VA Loan
Horse Property N
Disclosures Agency Discl Req, Seller Discl Avail
Possession Close Of Escrow
Listing Terms Cash, Conventional, VA Loan
Financing Conventional
Read Less

Copyright 2025 Arizona Regional Multiple Listing Service, Inc. All rights reserved.
Bought with Arizona Property Management
GET MORE INFORMATION





