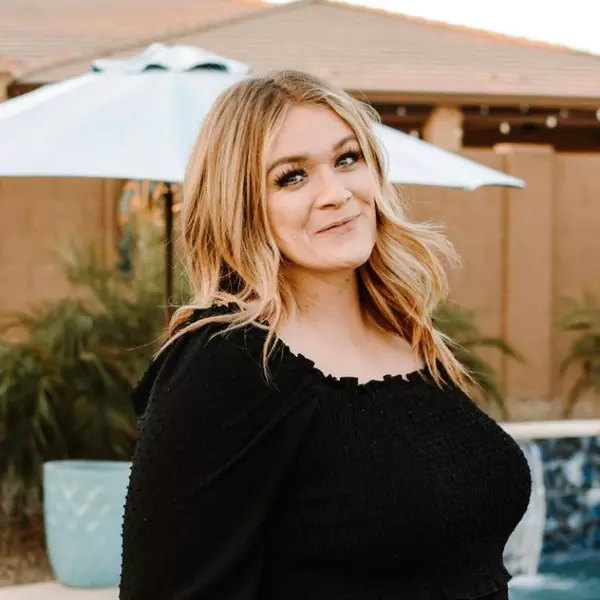For more information regarding the value of a property, please contact us for a free consultation.
2815 E Arrowhead Trail Gilbert, AZ 85297
Want to know what your home might be worth? Contact us for a FREE valuation!

Our team is ready to help you sell your home for the highest possible price ASAP
Key Details
Sold Price $1,700,000
Property Type Single Family Home
Sub Type Single Family Residence
Listing Status Sold
Purchase Type For Sale
Square Footage 4,465 sqft
Price per Sqft $380
Subdivision Weston Ranch
MLS Listing ID 6888879
Sold Date 11/25/25
Style Ranch
Bedrooms 4
HOA Fees $213/qua
HOA Y/N Yes
Year Built 2008
Annual Tax Amount $7,428
Tax Year 2024
Lot Size 0.782 Acres
Acres 0.78
Property Sub-Type Single Family Residence
Source Arizona Regional Multiple Listing Service (ARMLS)
Property Description
Located in Weston Ranch. Soaring 12 ft ceilings, an enormous kitchen w/full bar, large new built-in fridge, bright open great room, modern design feel throughout, solid interior doors, wrought iron main door, and courtyard door. The home has many custom features from the massive lot, large pool house/casita, plenty of room for a RV garage or additional detached structure, private pool & spa, high pressure misters, outdoor grill area & shower, paver circle driveway, 4 car garage w/epoxied floor, extra large jetted tub & fireplace in master bathroom, & massive his & hers closet, & private entrance to office/den. Don't miss this opportunity for luxury living in Gilbert.
Location
State AZ
County Maricopa
Community Weston Ranch
Area Maricopa
Direction West on Queen Creek Rd from Higley Rd, South on Rockwell through gates to Clark Dr, West on Clark then South on Constellation Way, house is on the Corne r of Constellation and Arrowhead Trl.
Rooms
Other Rooms Guest Qtrs-Sep Entrn, Great Room, Family Room, BonusGame Room
Guest Accommodations 830.0
Master Bedroom Split
Den/Bedroom Plus 6
Separate Den/Office Y
Interior
Interior Features High Speed Internet, Granite Counters, Double Vanity, Eat-in Kitchen, 9+ Flat Ceilings, Kitchen Island, Separate Shwr & Tub, Tub with Jets
Heating Natural Gas, Ceiling
Cooling Central Air, Ceiling Fan(s), Programmable Thmstat
Flooring Carpet, Vinyl, Tile
Fireplaces Type Other, Master Bedroom, Gas
Fireplace Yes
Window Features Dual Pane
Appliance Built-In Electric Oven, Water Purifier
SPA Heated,Private
Exterior
Exterior Feature Playground, Misting System, Built-in Barbecue, Separate Guest House
Parking Features RV Access/Parking, RV Gate, Garage Door Opener, Circular Driveway, Attch'd Gar Cabinets
Garage Spaces 4.0
Garage Description 4.0
Fence Block
Pool Heated
Community Features Gated, Playground
Utilities Available SRP
Roof Type Tile
Porch Covered Patio(s), Patio
Total Parking Spaces 4
Private Pool Yes
Building
Lot Description North/South Exposure, Corner Lot, Grass Front, Grass Back, Auto Timer H2O Front, Auto Timer H2O Back
Story 1
Builder Name Custom
Sewer Public Sewer
Water City Water
Architectural Style Ranch
Structure Type Playground,Misting System,Built-in Barbecue, Separate Guest House
New Construction No
Schools
Elementary Schools Coronado Elementary School
Middle Schools Cooley Middle School
High Schools Williams Field High School
School District Higley Unified School District
Others
HOA Name Westin Ranch
HOA Fee Include Maintenance Grounds
Senior Community No
Tax ID 304-59-573
Ownership Fee Simple
Acceptable Financing Cash, Conventional, FHA, VA Loan
Horse Property N
Disclosures Seller Discl Avail
Possession Close Of Escrow, By Agreement
Listing Terms Cash, Conventional, FHA, VA Loan
Financing Cash
Read Less

Copyright 2025 Arizona Regional Multiple Listing Service, Inc. All rights reserved.
Bought with Amazing AZ Homes
GET MORE INFORMATION





