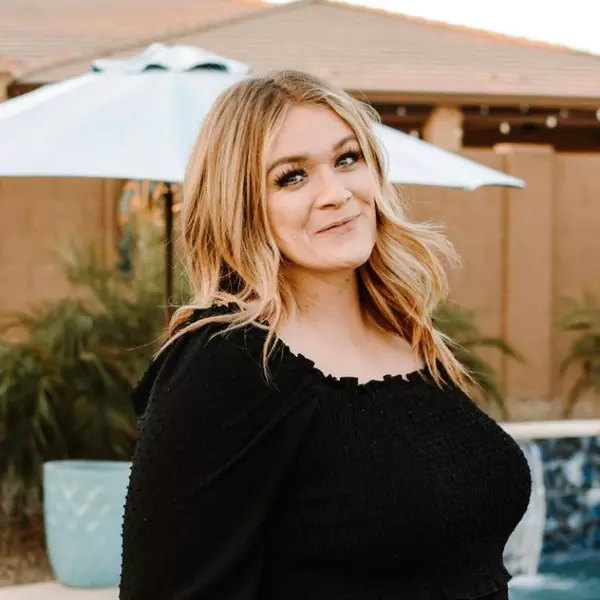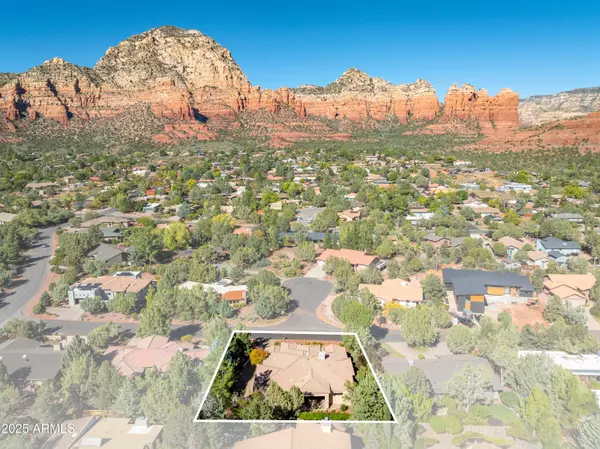For more information regarding the value of a property, please contact us for a free consultation.
2285 Edgewood Drive Sedona, AZ 86336
Want to know what your home might be worth? Contact us for a FREE valuation!

Our team is ready to help you sell your home for the highest possible price ASAP
Key Details
Sold Price $1,181,500
Property Type Single Family Home
Sub Type Single Family Residence
Listing Status Sold
Purchase Type For Sale
Square Footage 2,454 sqft
Price per Sqft $481
Subdivision Cedar Ridge
MLS Listing ID 6940252
Sold Date 11/25/25
Style Contemporary,Territorial/Santa Fe
Bedrooms 3
HOA Fees $16/ann
HOA Y/N Yes
Year Built 2006
Annual Tax Amount $5,055
Tax Year 2024
Lot Size 0.257 Acres
Acres 0.26
Property Sub-Type Single Family Residence
Source Arizona Regional Multiple Listing Service (ARMLS)
Property Description
Spotless single level Sedona home w 3 car garage right in the middle of West Sedona on a quiet street just blocks away from grocery stores, restaurants, and National Forest trails. Open kitchen format is ideal and the modern split bedroom plan gives you privacy from your guests. Large great room features unblockable Red Rock views, high ceilings, and Brazilian cherry wood floors. Modern kitchen showcases granite countertops and stainless Dacor / Monogram appliances. Quality construction details include 12' ceilings, 8' knotty alder doors and cabinetry, Andersen tinted windows, gas fireplace, and epoxy garage floors. This single level home was custom designed and well maintained to ensure years of easy living whether you decide to live in Sedona now or in the near future!
Location
State AZ
County Yavapai
Community Cedar Ridge
Area Yavapai
Direction W on State Route 89 A to Rodeo Rd., follow to right on Edgewood Dr. home is on the right (see sign)
Rooms
Other Rooms Great Room
Master Bedroom Split
Den/Bedroom Plus 3
Separate Den/Office N
Interior
Interior Features High Speed Internet, Granite Counters, Double Vanity, Central Vacuum, No Interior Steps, Vaulted Ceiling(s), Kitchen Island, Pantry, Full Bth Master Bdrm, Separate Shwr & Tub, Tub with Jets
Heating Natural Gas
Cooling Central Air, Ceiling Fan(s)
Flooring Carpet, Tile, Wood
Fireplaces Type Living Room, Gas
Fireplace Yes
Window Features Dual Pane,Tinted Windows
Appliance Gas Cooktop, Built-In Gas Oven
SPA None
Exterior
Parking Features Garage Door Opener
Garage Spaces 3.0
Garage Description 3.0
Fence See Remarks
Utilities Available APS
View Red Rocks/Boulders, Mountain(s)
Roof Type Tile
Porch Covered Patio(s), Patio
Total Parking Spaces 3
Private Pool No
Building
Lot Description Desert Back, Desert Front, Gravel/Stone Front, Gravel/Stone Back
Story 1
Builder Name unknown
Sewer Public Sewer
Water Pvt Water Company
Architectural Style Contemporary, Territorial/Santa Fe
New Construction No
Schools
Elementary Schools West Sedona Elementary School
Middle Schools Sedona Red Rock Junior/Senior High School
High Schools Sedona Red Rock Junior/Senior High School
School District Sedona-Oak Creek Jusd #9
Others
HOA Name Cedar Ridge Assoc
HOA Fee Include Other (See Remarks)
Senior Community No
Tax ID 408-24-427
Ownership Fee Simple
Acceptable Financing Cash
Horse Property N
Disclosures Seller Discl Avail
Possession Close Of Escrow
Listing Terms Cash
Financing Cash
Read Less

Copyright 2025 Arizona Regional Multiple Listing Service, Inc. All rights reserved.
Bought with RE/MAX Sedona
GET MORE INFORMATION





